This post may contain affiliate links which won’t change your price but will share some commission.
I am definitely having more fun than seems normal researching bathrooms and searching products online and fantasizing about what our new master bathroom will be all about. Let’s hope the entire master bathroom remodel process will be this fun. Because really, could it get any worse?
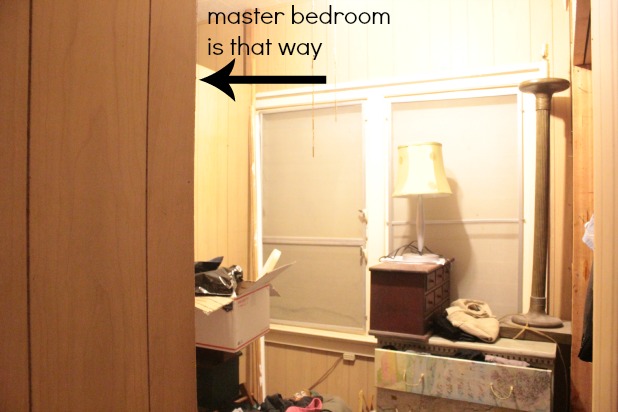
No. The answer to that question is no. 🙂
And something else fun is the realization that I’ve never designed a complete room from scratch like this. Since we’re turning a closet into a bathroom it’s not like we’re working with any existing plumbing or fixtures or anything that we need to work around. I am still waiting on pricing for the new plumbing but we also are now considering moving the washer and dryer into the guest bathroom, since we’re going the professional plumber route anyway. But we’ll say, the money will help determine a lot of things.
And who doesn’t want to have this in their kitchen anyway?
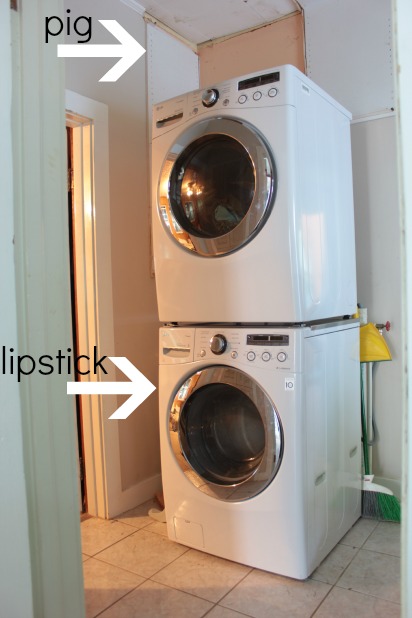
(No one. The answer is no one.) 😉
So let’s look at what the space looks like now from a floor plan stand point.
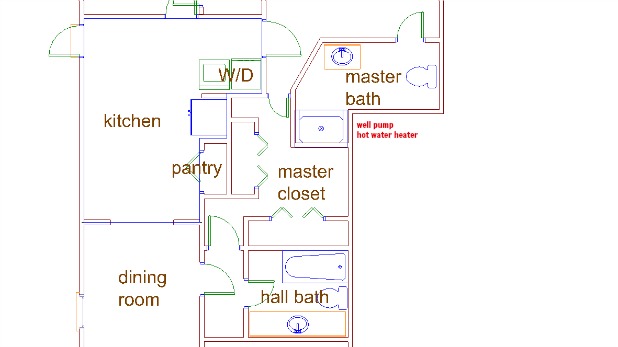
The idea is to take what is the master bath and the master closet and kind of flip it. A few months ago I shared this floor plan idea for what we thought was going to happen.
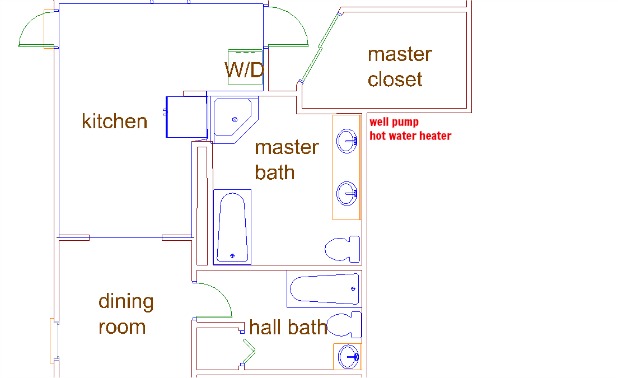
But on that outside wall in front of the double vanity is an old window. We were going to remove it until I realized that there were other floor plan options that enabled us to keep the window and all of the great natural light it will bring. So here’s the latest idea as far as floor plan goes.
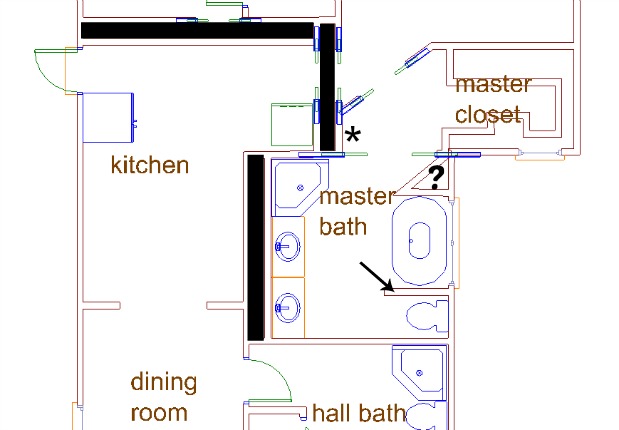
A couple of things:
- Just pretend those black rectangles aren’t there. I ran into some trouble with the overall measurements of the house and since the exterior walls are the first step in making a floor plan in the program I just created some blackout space that doesn’t really exist instead of starting over. #efficientnotlazy
- The question mark and asterisk kind of go together. Joel and I both really want a built-in tilt-out hamper and I’m not sure if it will be best where the question mark is or the asterisk. We’ll probably decide as it all comes together.
- Which camp are you in? Camp half wall or camp separate enclosed space for the toilet area? We’re up in the air and that may also be a “let’s see how tight the space feels” decision.
In this new floor plan the tub will be under/in front of the window so we can keep it. Score!
Here are a couple of things that have been helpful so far:
- Decide how the space needs to function, that will be a little different for everyone. I found this Better Homes and Gardens Bathroom Planning Guide helpful.
- It has been beneficial to be working on the bathroom and closet design at the same time so we can be sure to fit in the functionality that is important to us into at least one of the two spaces. Like the built-in hamper, it was only after I tried to fit all of the clothes/shoe/bag/hat/etc storage into the new master closet that I realized the built-in hamper feature might need to go in the bathroom somewhere.
And something else that has been discussed at length is to go open bathroom and closet or to have a door to separate the two?
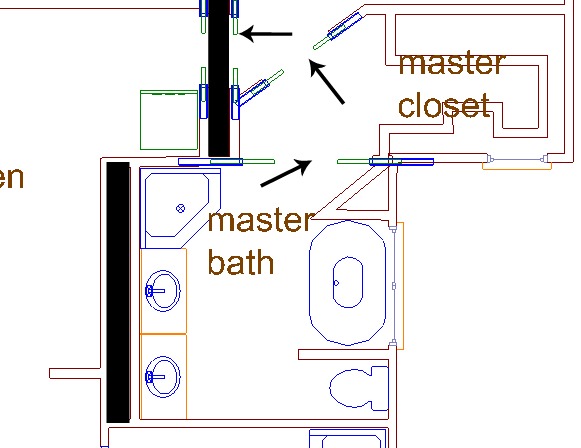
After an informal Facebook poll we’re going to add a pocket door that we will probably keep open most of the time. Surprisingly we heard from a few that the open concept was a deterrent at resale. And them are fighting words to people like us who move a lot. I wasn’t really worried about a moisture issue since there will be a window in both the closet and the bath areas (but Joel was), but talk to me about a negative impact on resale and I’m no longer interested in the idea. 🙂
So we’re looking at a bit of a row of pocket doors. Changing our bedroom entry to a pocket door, another to enter the closet and then another to enter the bathroom area. Joel isn’t sure he likes the enter the closet first set up, but I kind of like the “hidden” feel it gives the master bathroom. Hopefully it implements well and doesn’t just become weird.
And now I’m just spending a lot of time in stores and online trying to find the right items at the right price and the right size for the space. It’s actually pretty fun. And wemight have piles that look like this in the living room.
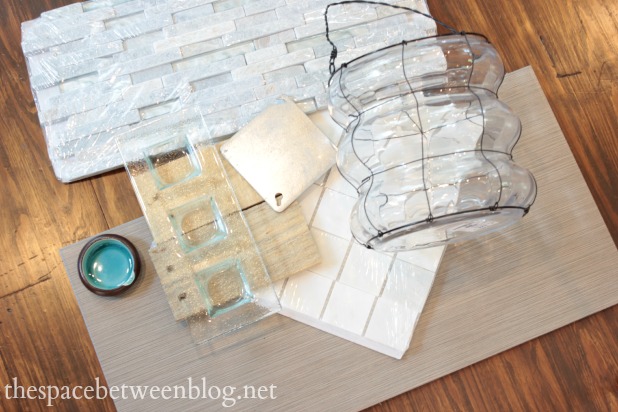
And I might have taped out the proposed shower shape to make sure it was big enough. 🙂
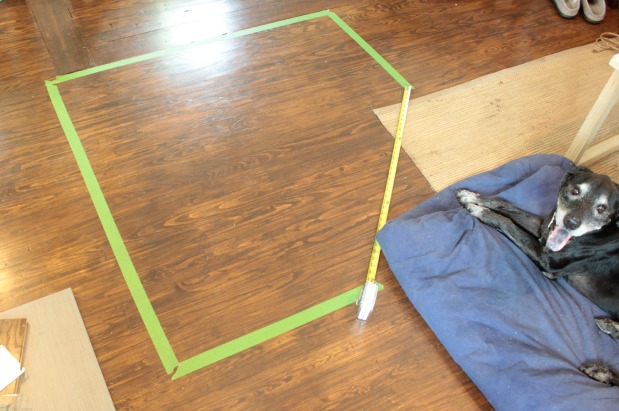
Things I think I want that I’m looking into – vessel sinks, separate tub and shower, combinations of tile (meaning not all the same on the floor and in the shower and maybe part way up the walls), double vanity, storage space – open shelving is fine but some closed storage would be ideal, counter to ceiling mirrors above vanity maybe?
Things I think we need – freestanding soaking tub instead jacuzzi, built-in hamper, new window for natural light, door between bathroom and closet, DIY wooden vanity built custom to fit the space maybe?
But so many ideas are swirling it’s still up in the air how this will all end up. A few other resources I’ve found helpful include this article on vessel sinks and this tub buying guide.
Tell me, have you ever built a bathroom from scratch? What are your tips? What areas of your house are you looking to revamp soon? Any toilet insights, am I missing out on a major features by going with a standard style? Are you camp half wall or separate room? Have any thoughts on having to enter the closet to get to the bathroom? Spill it.

Kelly @ Eclectically Vintage says
I have 2 pocket doors in my bathroom and love them! And I love your tile – I have something similar as an accent in my shower. Can’t wait to see it in person!
Kelly
Karah says
I’ve scheduled the demolition for the week you’re here. 😉
pam says
I would try to switch up the tub and shower. Depending on how you use them. We do not use our huge soaking tub. I large walk-in shower is what I would suggest.
Karah says
I have gone back and forth on that, Pam. I love the idea of a large-walk in shower, too. We had a jacuzzi and a large walk-in shower in our last house and I have to say that I miss the tub the most … but I don’t want a tiny shower either. Thank you so much for the input!!
anne lacey says
I sort of got lost in this post from you.
Now, where did the washer/dryer end up in relation to location (a poet?) to the hamper. It appeared you were dragging clothes all over AND where were you planning to FOLD them?
Karah says
That’s an interesting point about dragging clothes all over. The new washer/dryer location would be in the guest bathroom, which is hard to envision from the floor plan. Keeping it where it is in the kitchen would be a great location since the hamper is the the bathroom and I fold clothes on our master bed … but it just makes that little space feel cramped … but you’ve given me something to think about for sure.
Kelly @ Corner of Main says
How exciting! I am definitely in the “door between the two” camp. It’s going to be awesome when it’s complete. We just completely gutted our kitchen! We are keeping the same basic floor plan, but everything is going to be new and I can’t wait!
Karah says
Wow! I feel so unprepared to do a kitchen, I’ll have to learn it all from you. Have fun with it!!
Larry Lewis says
In no particular order:
1. Buy an upscale toilet. You’ll be surprised at the difference. A separate liquid/solid flush option. Make sure you know the distance between the center of your toilet flange to your (finished with trim) wall.
2. Jacuzzi tubs – nobody uses them. What sounds like a great idea turns out to be a PITA. Do you even need/want a tub? How about a luxurious large shower instead?
3. Incorporate a tankless water heater for the bathroom. Gas or electric. No wasted energy; unlimited hot water.
4. Need/want a soaker tub? Consider outside…with lighting, music, some privacy screening. Let romance bloom!
5. Think about pocket doors with frosted glass inserts. Let in light but also have privacy.
6. Pocket doors – get quality hardware, and consider using metal studs for stability. At least half of the pocket doors I’ve used scraped/rubbed/dragged in use.
7. A separate, closeable water closet (toilet) compartment means two can use the facility at the same time if necessary.
8. High end fixtures are worth the price, especially in how long they last and how they feel.
9. Skylights. Always consider skylights in smaller spaces. And not those crappy plastic dome thingies. Light tubes, though, would be okay. A thought – skylights can be noisy in big rains. Do you ever get rain in Key West?
10. Ventilation – 1 fan for the main bath, and a separate one if the toilet is enclosed.
11. Convert an old dresser/chest of drawers into a vanity. Simple for a DIY’er. And this adapts wonderfully to vessel sinks.
12. Rough tiles – remember that you’ll be cleaning/scrubbing shower walls.
13. Seat in the shower – either built in (second choice for me) or free standing…teak?
14. Incorporate the shower drain into the end of the shower, or make a curbless shower and put a wide drain at the entry.
And a bazillion others…
Carol D says
Wow, Larry, could you come and remodel my master bath????
mjhooper2013 says
Re: #7& 9—If you go for a closed in water closet compartment, be sure it has its own exhaust fan and that it is not a tiny cramped space….(you will want the maid not to have to stoop down with her nose in the toilet in order to clean the floor and baseboards) ….and be sure the toilet height suits both of you……
Karah says
Great considerations!! We ended up going with just a half wall, https://thespacebetweenblog.net/rustic-bathroom/.
Sue says
I vote for separate toilet area instead of the 1/2 wall idea. Also, the * should be the hamper space since it’s within the closet area. Maybe the ? Could be an open linen closet/shelves?? And I don’t think Joel has to worry about going through the closet area first since it’s a bit off-set anyway. Love the windows over the tub.
Oh what fun!! 🙂
txvoodoo says
You need a tub, despite what Larry says. Cause men don’t *get it*. 😉 But I do agree, don’t get a jetted one. They are far more trouble than they’re worth. At some point, they’ll all clog up and start spitting out something nasty.
I really like *some* vessel sinks, but I’m getting afraid that the more modern iterations of them will look dated really quickly. The ones on old dressers, that are a nod to the past, less so. So if you’re gonna go with one, go as simple as possible. Also? The clear glass ones? To me, there’s always a water spot SOMEWHERE. 😀
Do you *have* to do a neo-angle shower? It seems to me, from looking at the floorplan, that you have enough room to get around a fully rectangle one, which would make the shower bigger. Just use glass on the 2 sides that aren’t wall so you don’t lose an open feeling.
I’m torn on the separate toilet area. Unless they’re really spacious, IMO, they feel pretty claustrophobic.
Oh, something else from the floor plan – could you make the master closet a bit bigger? Like, extend it to the left a little? Just saying because, well, there’s no such thing as a closet that’s too big. 😀
I love the materials you’re considering. I do agree with Larry on rough tile. It looks great, but cleaning toothpaste/conditioner/whatever gets on it *off* it isn’t fun.
Karah says
Hahahaha, you couldn’t be more right about there not ever being a closet too big! I really do appreciate all of the feedback, so great to hear other opinions. And I hear you about the vessel sinks … I’m not sure what I’m going to do. 🙂
Ally says
So many decisions. I’m with Larry on the closed off water closet. It’s a must in my home.
Karah says
I would love that … I hope we have room!
Paula says
I don’t recommend having the shower too close to the closet, and I definitely recommend keeping the doors closed. My closet opens off of the master bath, and I have had a lot of problems with my clothes smelling musty. I finally put a Damp Rid container in there and I have to swap it out at least once a month to keep the smell down to manageable levels. Right now I’m shopping for a higher powered bathroom fan, but the best solution would be to move the shower and the closet farther apart.
Karah says
Thank you for the insight, Paula!
Cherie says
I think…you have great taste, as it tends to agree with mine, lol.
I love soaking tubs, use them, and am constantly annoyed in my search for homes at the number of houses with showers only, and no room to add in a tub, and the attitude that no one uses those anyway.
Karah says
Thank you so much, Cherie!! I totally agree about the tubs, I realize some people don’t use them, but for those of us who do it is such a luxury!!
mjhooper2013 says
Without a bathtub, when you come to sell your house, you likely will cut out the potential buyers with children. Little kids need bathtubs, if only to give mom a few minutes break from their endless activity. But also so they can practice washing their little selves all over, which, I imagine, is harder to do in a shower. If you took the bathtub out of the hall BR, you could extend your bathroom into the tub space and I’ve yourself more room to play/plan with. How many tubs does one family need? Oh, wait, my stepson has four kids in four bedrooms with their own shared bathroom. You be the judge of your own wants……….I personally believe in cleaning as few bathrooms as possible.
Good luck. Your tile is great and i look forward to the reveal. (I do think a vessel sink is on its way out…..IOW, “dated.” (How I hate that word, since i live in a mid-seventies house–it;s all dated).
Karah says
Tubs for everyone!! There is a tub in the master, it is a stand alone just under the window (https://thespacebetweenblog.net/senior-pictures-in-key-west/ <-- in spite of the link description this post is actually about the tub), and there is still a tub in the second bath so two tubs for the little house. :) And you might be right about he vessel sinks, but I do love them, and they ended up working perfectly with the vanity (https://thespacebetweenblog.net/diy-wood-vanity-master-bathroom/).
mjhooper2013 says
Glad it all worked out and you are happy. Those sinks are interesting, I’m a dinosaur, so no idea how to act around such a sink!!!! Keep on creating and making your home your own in every way.
Karah says
Hahaha, after we moved to Aruba I may have stood in front of a sink waving my arms madly wondering why it wasn’t working … well, I just needed to use the handle. Leave it to me to assume all faucets have sensors. LOL