This post may contain affiliate links which won’t change your price but will share some commission.
Happy day to you! I hope you are having a banner week, it has been one around here so far for sure. First, the BHG Outdoor Decor win (Thanks in large part to YOU!), then the USA men’s soccer team beat Ghana (the team that has knocked us out of the last two World Cups) in the World Cup and we have officially started a new major renovation project. Which gets us excited in so many different ways. 🙂
So here’s how I really want you to think we live.
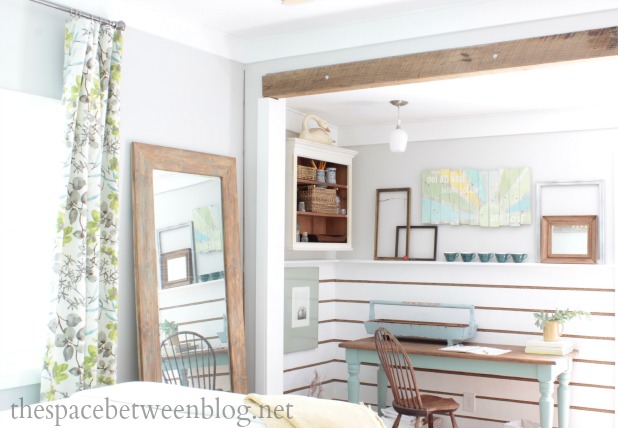
And here is how we actually live.
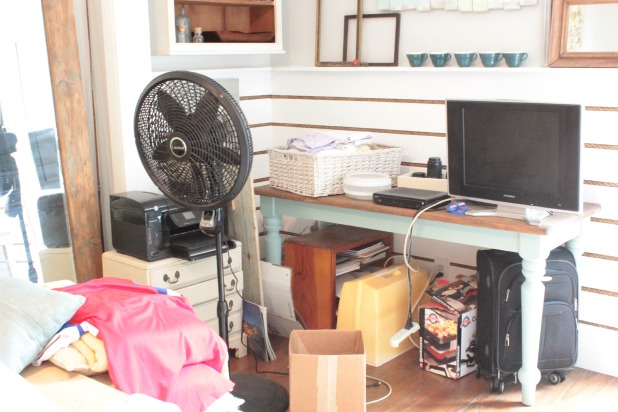
What I want you to think.
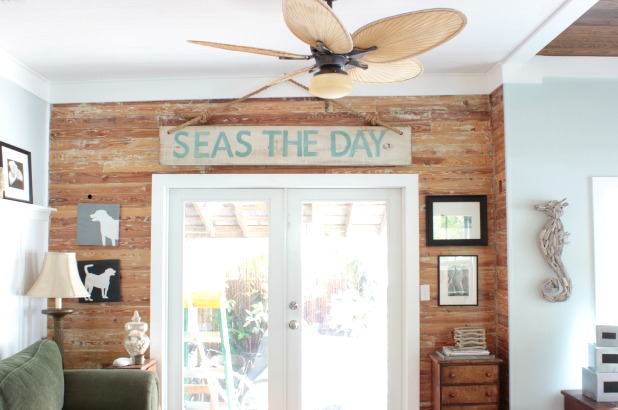
And what really is.

And then there’s this.
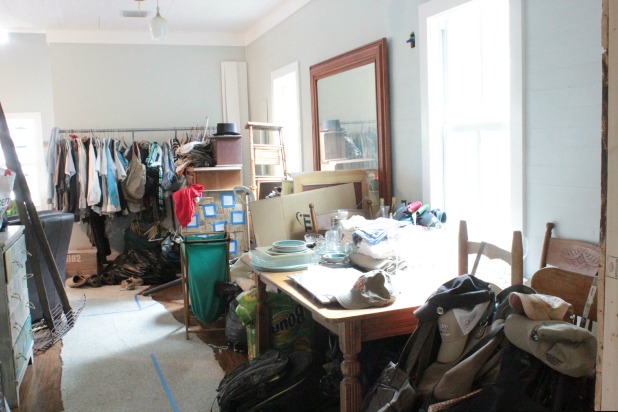
And that’s all because we have completely emptied out the master bedroom, bathroom and closet in preparation for a complete master renovation.
So let’s take a look at what we’re dealing with, starting with the master bedroom.
Here’s the view to the left as you stand in the entry way to the room (which is in the back of the kitchen right by the current location of the washer and dryer). I think the direction I want to go with the room has me leaning toward painting the inside of the door white. The style of this door is very similar to our front door.
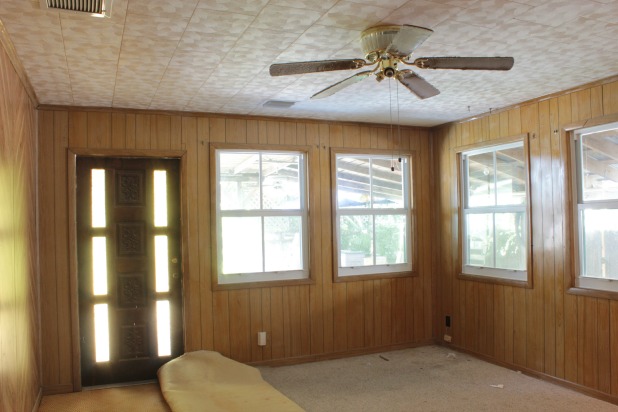
The view from standing in front of the door that leads to the back yard. The old window with the AC unit in it is going to go away because the new wall for the master closet will come out of the back wall pretty much in the middle of where that window is now, where the blue tape is run along the floor.
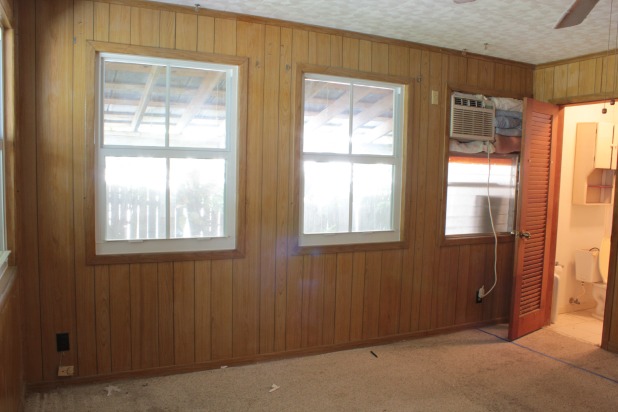
View from the back corner windows. Not only do we have multiple shades of paneling, we have multiple patterns. 🙂
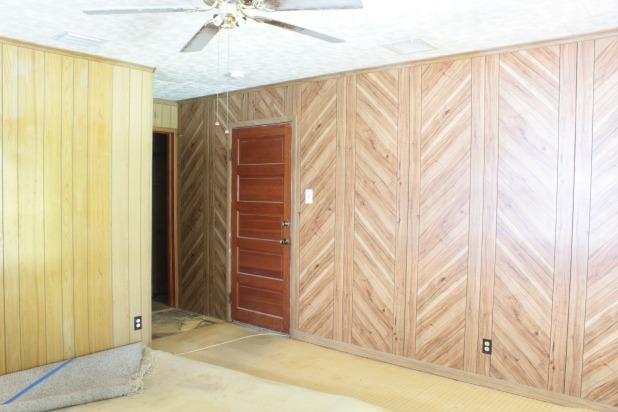
View from the old master bathroom door.
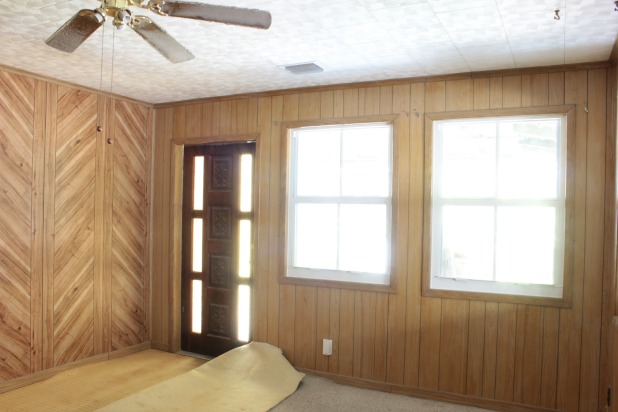
And to make everyone in the history of ever feel good about your own bathroom, here is the awkward little nook that was turned into a master bathroom by a previous owner.
The view from the door into the room, the shower is off to the left at the end.
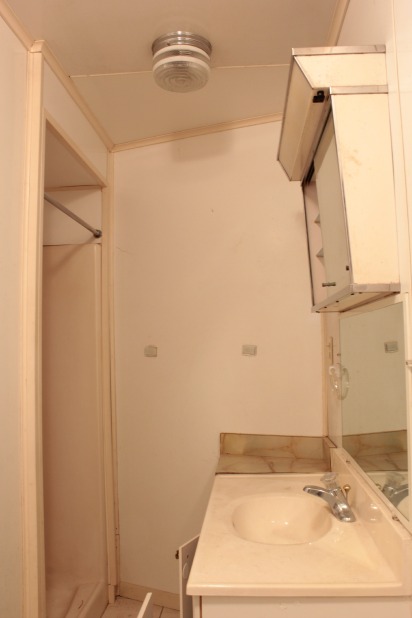
And from standing in the shower looking back toward the door. You’re welcome. 😉
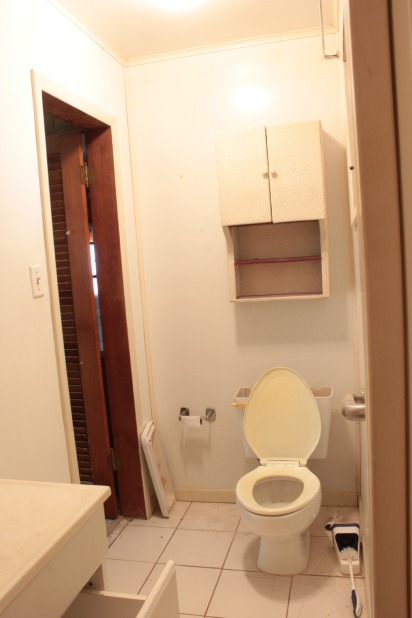
I shared a bunch of pictures of the space that will become the master bathroom when we discussed getting started and the floor plan. Everything that is now in our dining room came straight out of that room so here is the weird space emptied out. Remember that time our refrigerator water line leaked?
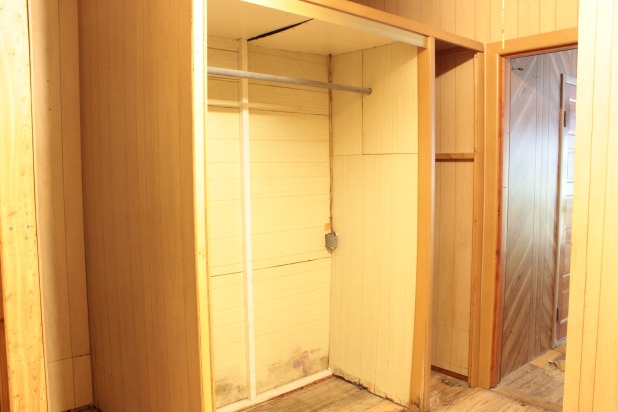
And here’s the back side of the shower with the master bedroom in the distance.
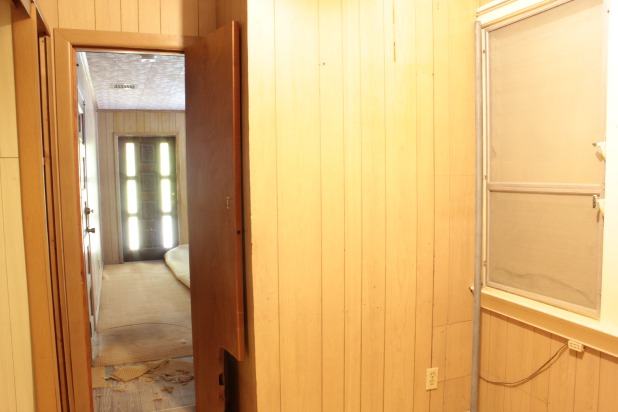
And once things were cleared out we didn’t waste any time getting to some demolition. And for the first time we invited a couple of friends over and I am so thankful for the extra sets of hands. It was amazing to see the demolition unfold so quickly.
Joel and I got started about 7:30 am and got organized with a few essentials before diving into demolition:
- be aware of where all electrical lines are running and which breakers in your circuit breaker box shut them off
- make a note of where all plumbing lines are running and find the appropriate shut offs – the individual shut offs under the sink weren’t working and there weren’t any under the shower so we actually had to shut the water off to the whole house for a bit
- take out anything that you’ll want to save, especially if you have help coming, who might be ready to just tear everything apart – I wanted to salvage the bathroom door and the rods in the closet area, no idea what I’ll do with them … but that’s never stopped me from holding onto something before 🙂
- compile the appropriate tools for easy access throughout the day – some essentials include safety goggles, leather gloves, electrical testers, hammers, pry bars, sledgehammers, regular and Phillips screwdrivers (for removing outlet and switch covers), pliers (to turn valves and loosen nuts for toilet removal) and the reciprocating saw
Things were looking like this about an hour later when our first victim friend arrived. Paneling comes down pretty easy with a hammer and pry bar, start with all of the trim around the windows, baseboards and along the ceiling and then the small nails holding the sheets up are no match for anyone eager for some demo.
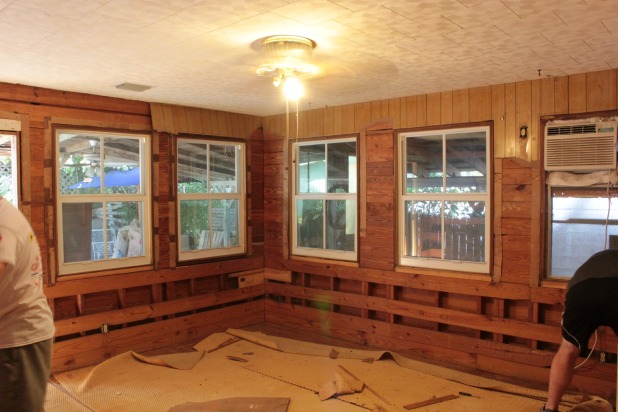
About an hour later, and with our crew of four in full motion we had the reciprocating saw out and were taking down the wall enclosing the bathroom. Since it was a weird little add-on we knew it wasn’t load bearing, definitely check with a professional before removing any walls in your house. 🙂
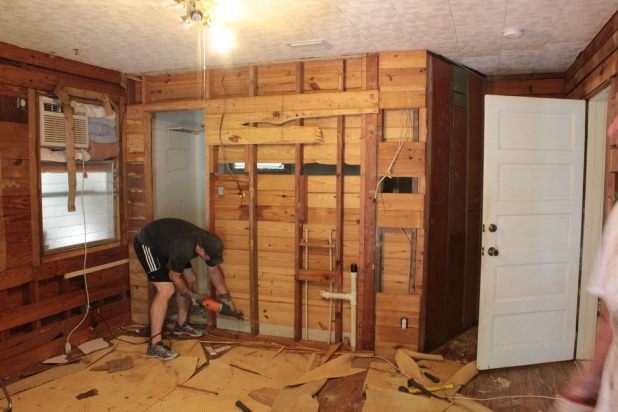
Joel worked pretty steady all day dragging everything out to the dumpster. Our friends, Adam and Wayne, manned the sawzall and handled the wall removal, manhandled the shower out of its little nook and rid us of all of the weird closet add ons while I tackled everything from paneling removal to toilet, sink and vanity removal and all of the little things that needed an extra set of hands.
There’s the shower.
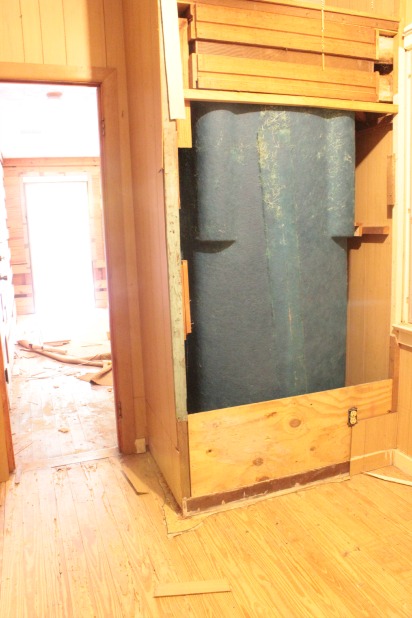
And there goes the shower!
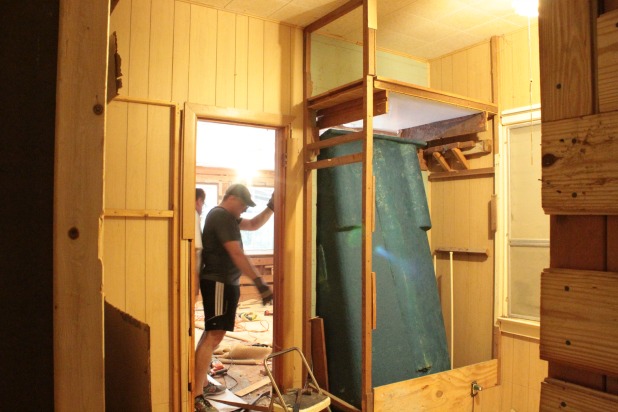
All-in-all it took the 4 of us about 4 hours to get to this point.

And if we’ve learned one thing in our years of DIY it is that a clean work area “feels” so much better that the mess above.
Maybe it’s mind over matter, or true what they say about clean space helping to clear the mind. Either way, it is just so much better to wake up the next day to this.
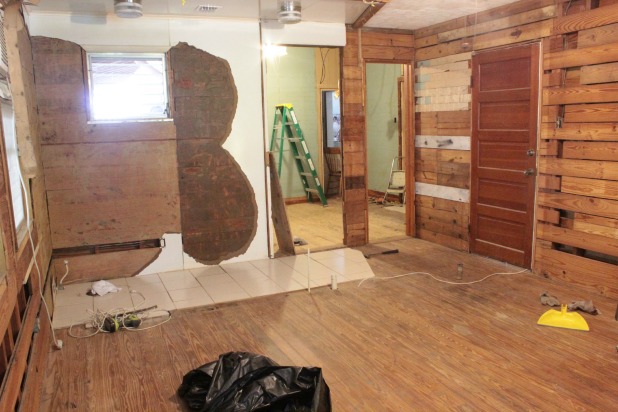
We were thrilled to find the wood floors in the bedroom in beautiful condition. We’ll definitely be able to refinish those down the road, but I was disappointed to find that when the drop ceiling was installed they added 1 x 6 wood strapping, even though the ceiling was already wood. This isn’t terrible, just extra work, above my head. My shoulders were not thrilled by the discovery.
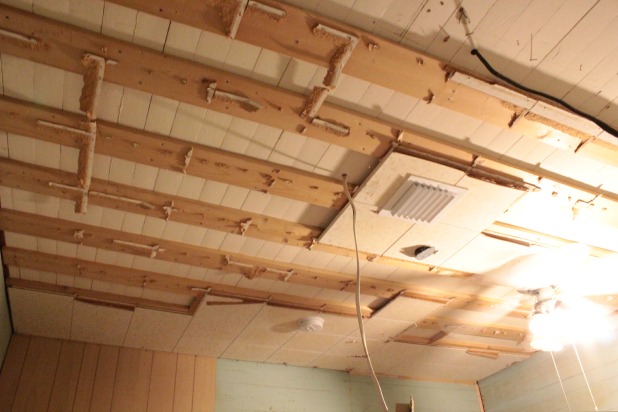
But on the fun discovery side were these records that had been hidden in the walls.
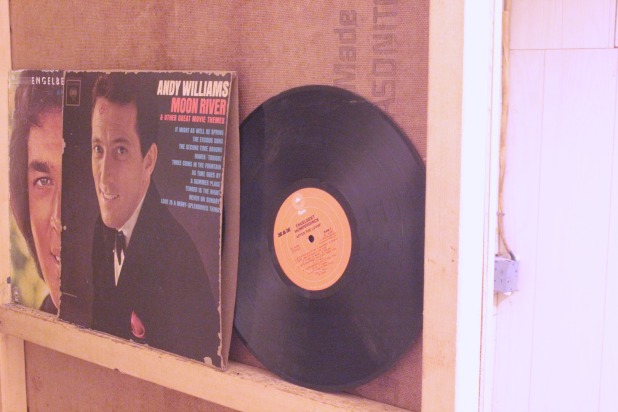
It was also fun to find this newspaper from 1963 under the shower and read the headlines like “AFL votes to add two teams in ’66”. And the date on the paper is Joel’s birthday. The DIY birthday gifts just keep on coming. 🙂
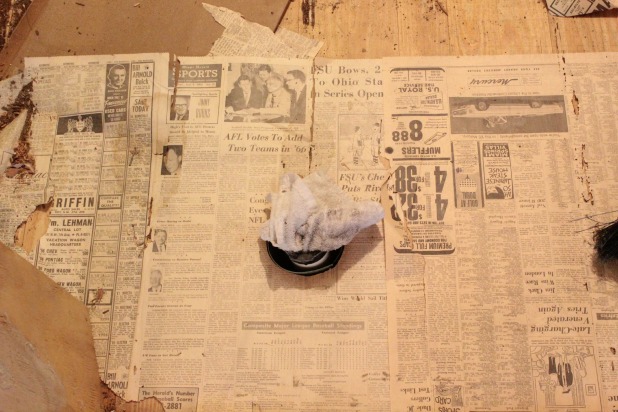
Each day this week I’m just make a little bit more progress. There are a lot of little nails to be pulled, all the drop ceilings need to come down, all of the staples removed and there are so many different wood surfaces (some in better condition than others) that we still need to make final decisions on what will stay and what will go now. As sung by The Clash.
But I was thrilled to find Dade County Pine walls in what will be the bathroom so we’re going to try to work as much of that into the final design as possible. Something about extinct wood just makes me want to protect every last bit of it that I reasonably can.
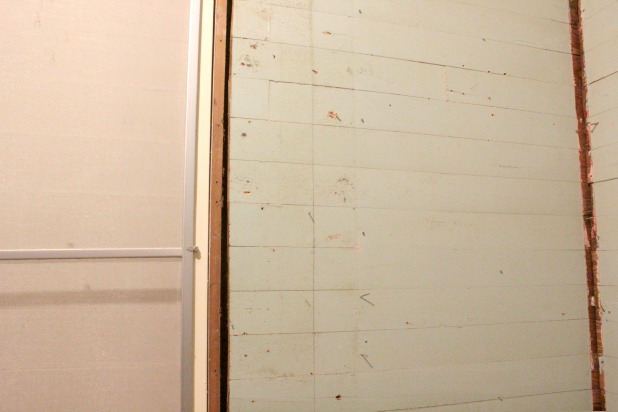
You can find out more about Dade County Pine and get a reminder about what things looked like before demolition and where we think we’re headed with the layout. (Although, once a space really reveals itself its funny how minds seem to change around here.) I’ve also shared all kinds of details about my love of the pry bar and how invaluable it is during demolition.
So that’s what’s happening around here. What’s happening around your space? Any renovation projects getting started? Or is it beach time?

Larry Lewis says
OMG! Say it ain’t so…Karah and Joel live like NORMAL people! Noooooo!
The remodel is looking great – always a journey of discovery (some good, some not so good). I know you’re going to produce a fantastic showcase room. And when you look back, it will have all been you and your friends.
Stay safe.
Kelly @ Eclectically Vintage says
Wish I was one of your victims – I mean friends – helping out! What fun to discover those albums and old paper! Oh – and you can’t get rid of chevron paneling – it’s probably just about to make a come back!
Karah says
Ummmmm, yeah, sure, right. Chevron paneling is so 2015.
cassie says
oooh yay for the floors! and i am going to say it- i love the patterned paneled wall. words i never thought i would say. save this post forever and always.
Karah says
hahaha, I should have saved it for you 😉
libracat1951Cathy says
Oh, dear, looks like the Buckeyes lost again…..
Karah says
hahaha! fun to see a moment in history and think “that’s what was happening when this room was built”, we might have to leave some treasures for future owners. 🙂
chris aka monkey says
karah, seeing all you have to do there makes me so glad that i have so little to do around here in comparison it’s no wonder you only weigh 90 pounds xx
Karah says
lol, I wish about the 90 pounds!
Erin says
I can’t wait to see what you have planned for these rooms. When I think of Key West I always think of fun colors, mostly aqua’s & just so light & airy. I have to love vicariously through you. We live in a 70’s traditional rental. I’m talking gold oven, gold carpet, laundry room in the garage, popcorn ceilings, with glitter in them. Enough to keep you up a night.
Karah says
I was fine until you mentioned the glitter in the popcorn ceilings. Sounds like all you’re missing is a disco ball. 😉
Erin says
Ha! Actually, in our bedroom, when looking at it, you can see the big dipper. What a sense of humor they had.
Erin says
Forgot, got to ask, did you make the “Seas The Day” board?
Karah says
I did! Such a simple DIY, and the one I’ve gotten the most comments on, lol
Erin says
Well, I missed that one.
Jessica @ Decor Adventures says
Hmm, Kelly is right, that chevron paneling is so interesting! I bet people put it in that way now 🙂
Great progress!
Karah says
I’m sure that style will come back around at some point, just not while we own this house. 🙂
Kelly @ Corner of Main says
Oh wow. You guys are going to be very busy! I am sure it will look fantastic when you are done though!
We found newspapers from the 40’s under our fireplace tile; pretty funny to read the classifieds!
I wish we were at the beach now, but we are knee deep in a kitchen remodel!
Karah says
I saw the beautiful lights you scored on clearance at West Elm. I LOVE them.
Ashley@AttemptsAtDomestication says
Oh my goodness. So much paneling! Excited to watch this room transform! You’re going to do amazing things, I just know it! 🙂
Karah says
So. Much. Paneling. Every single wall, it’s so crazy to look back at all of the pictures now that it’s mostly gone!
txvoodoo says
I spy Englebert Humperdink! *giggles*
It’s gonna look SO good when you finish!
Karah says
hahahaha, and thanks, let’s hope 🙂
Sally B says
Wow, looks like our place! No beach for me as am in Southern Hemisphere, but am in the middle of upgrading our office/spare bedroom. This is my first project for my new blog (that doesn’t even hVe a name yet -so hard to choose one..argh!) that will be coming soon. Thanks for the inspiration and looking forward to reading more…:)
Karah says
Thank you so much Sally! And good luck with your space, I’ve used part of our guest bedroom as my project space, its fun to try to make some areas do double duty! And good luck with the blog!! Where in the Southern Hemisphere are you?
Sally B says
Hey Karah, we live in a little valley in South Australia called McLaren Vale. Ten minutes from the beach and surrounded by gorgeous vineyards. Lots to be inspired by. Thanks for your best wishes!
Barbara Reeves says
Hi, I admire your attention to detail. Seems like you’ve put a lot of thought into space planning. I wanted to learn about Dade County Pine but when I clicked on the link I went to details about the plan for the space. Any suggestions on where I can go for info about it? Thanks.
Karah says
Hi Barbara! I suggest googling the term “dade county pine” a lot of different resources come up that talk about the history of the wood. Thank you for the comment, sorry about the link, I’ll fix it!