This post may contain affiliate links which won’t change your price but will share some commission.
Pretty much from the outset of this master bathroom project I knew I wanted to make the vanity because the space was tight and the odds of finding a piece that would fit perfectly into it were slim.
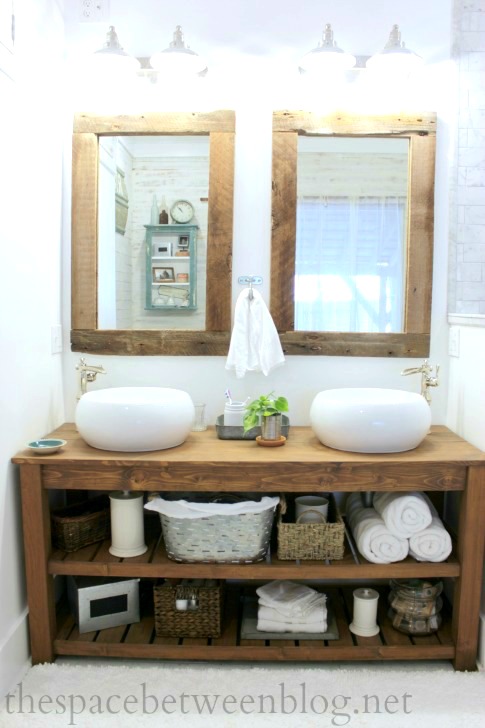
Turns out the odds of me making something that was a perfect fit were slim, too. But, man, did I try. And it was looking so perfectly-fit-like for a minute there. Such a long minute that I went so far as to declare it right here, with photo evidence.
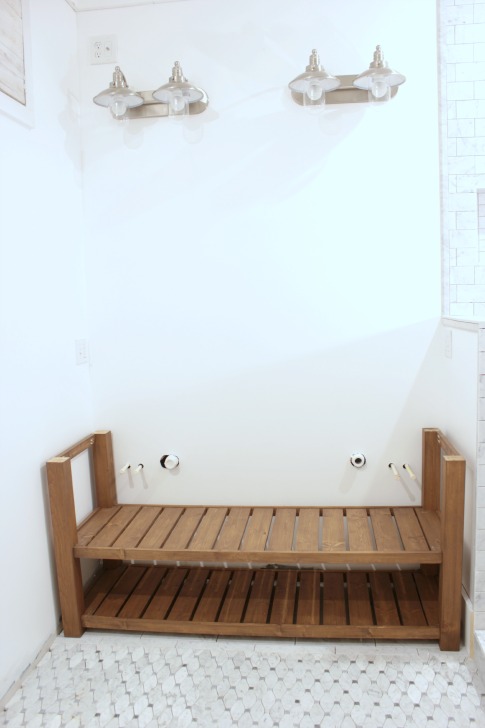
But you may notice there was only baseboard installed on the right side, and even though there is clearly plenty of room for baseboard on the other side, what there really wasn’t enough room for was the shoe molding, we use a basic quarter round, so the actual vanity install attempt looked like this.
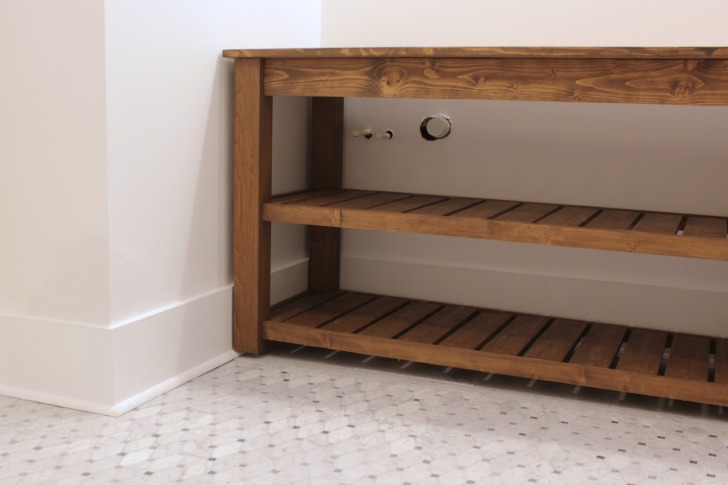
Can I get a womp womp? #BuzzKill
Lucky for us the right side of the vanity is just a half wall to the shower so I removed the quarter round on that side and we ran it through the table saw to slim it down about a 1/4″ and reattached it. It’s mostly hidden behind the vanity so if the touch up paint fairy would just come already no one would ever notice.
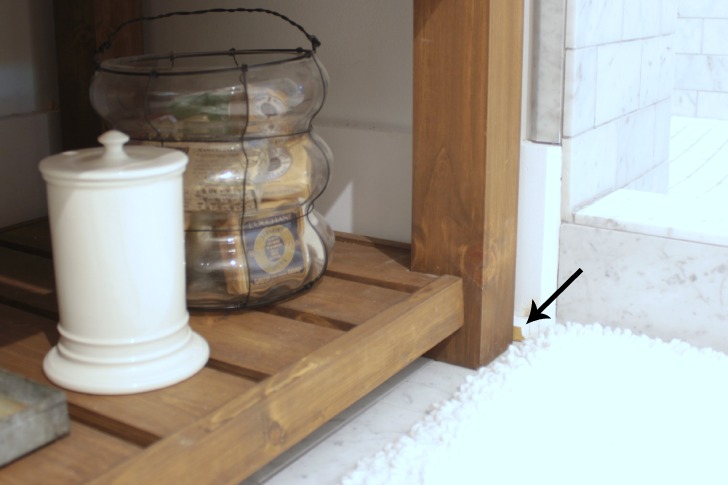
So, true to form, this little DIY wood vanity didn’t turn out exactly perfect, but we were able to completely fill this little vanity nook to maximize the space in our bathroom. And with this little Key West house we can’t leave any space free to do its own thing. It has to serve a purpose for me, or I don’t want it around. 🙂
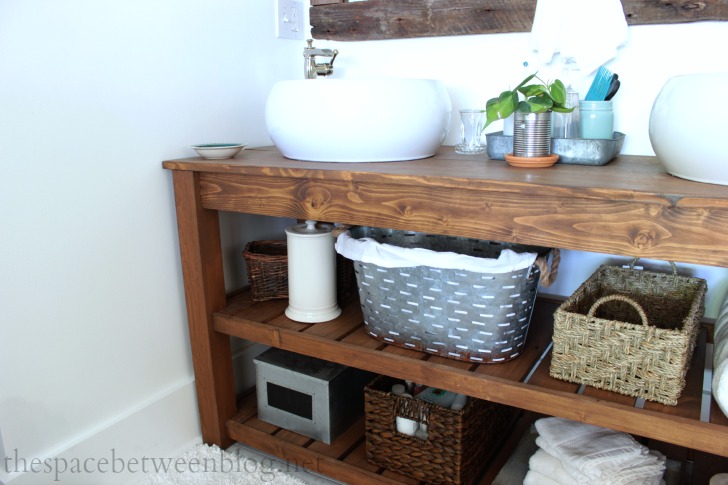
And here’s the thing about the design. I really, really, really wanted open shelves. That’s another thing about small spaces … we need the storage but too many bulky furniture pieces will just start to make the space feel tight and cramped. And I was kind of worried I was loosing storage space, but with the right mix of containers that can hide all kinds of necessities we have actually gained a lot of super convenient storage.
The galvanized bin on the top, I draped a white dish towel along the front to cover the holes because there’s all kinds of ugly crap in there that I need frequent access too. And it even has a small basket hidden behind it with things I don’t need to get at often. And the basket beside it is basically empty so we have room to grow.
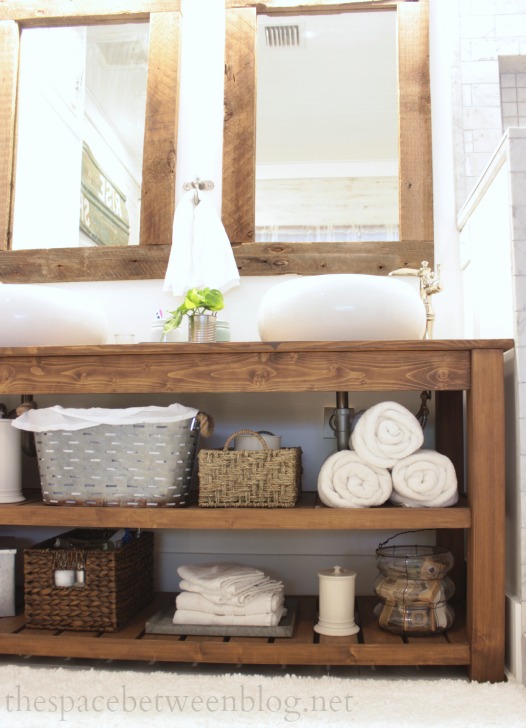
I think it has one of those teak counter feels to it, like it could be in a spa, which is exactly the feel I was hoping for in our master bathroom. Score one for the good guys!
You may remember this was my inspiration pic from Joss & Main.
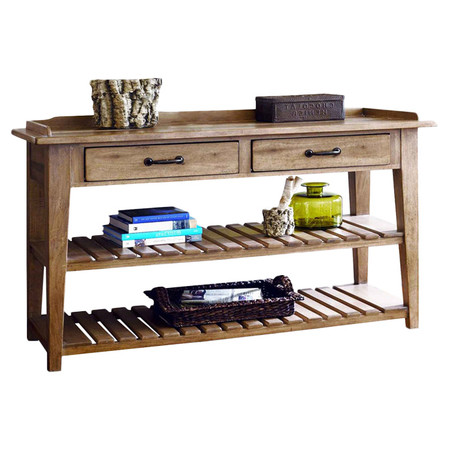
And I made a few key changes for it to work for us.
DIY wood vanity details:
- I really wanted drawers but with the vessel sinks we needed the counter height to be lower so there just wasn’t enough room.
- You could very easily make each shelf by overlapping the slats like the inspiration pic and just finish nailing them into the stretcher boards, but again with the vessel sinks and lower counter and I wanted the shelves as tall as possible so I used pocket holes instead.
- I came thisclose to ordering this leg from Osborne Wood which would have been pretty much an exact match to the inspiration, but in the end decided I liked the clean lines of a straight leg and, I’m not gonna lie, the ease of assembly with no weird tapered angles to try to figure out was a key determining factor as well. 🙂
- That weird back and side piece on the counter … really just not necessary.
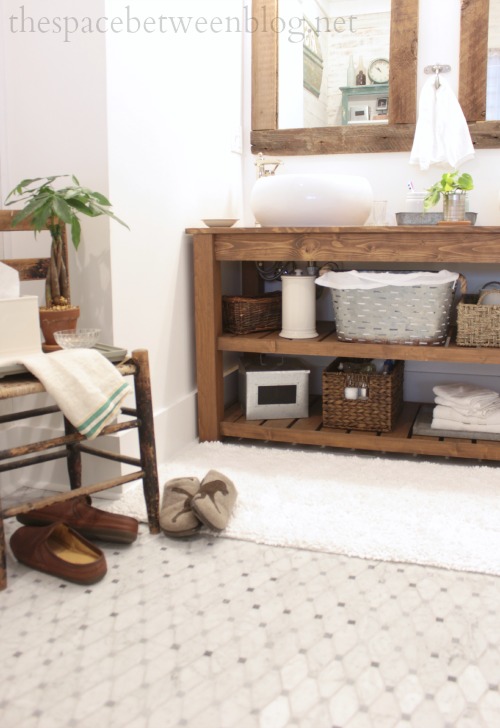
So here’s what you’ll need to make your own spa-like wooden vanity with wood slat shelves! The final dimensions of this exact vanity are 29 3/4″ high, 23″ deep and 63″ long.
Supplies:
- Four 2 3/4″ posts, 29″ long (Osborne Wood sent me mine for this project)
- Seven 1 x 4s, 8′ long (I used all knotty pine for this project)
- Two 1 x 4s,10′ long
- Two 1 x 12s, 6′ long
- One 1 x 4, 6″ long
- 150 grit sandpaper
- 1 1/8″ screws (lots and lots of them)
- 2″ screws (about 25)
Tools with affiliate links to products I use:
- tape measure
- miter saw
- table saw
- palm sander
- Kreg Jig
- screwdriver (this cordless impact driver is my new favorite to use for everything!)
- jig saw
- hammer or rubber mallet
This is actually the first time I used my Kreg Jig. I used the Kreg Jig Jr for a lot of projects before. All of the projects with pocket holes that I made for the book were all made with the Jr … and I even made a whole bed frame with the Jr. And after Kreg Jig saw the bed they sent me the real thing … and I’ve stared at it in the case for about a year. But with 15 slats per shelf needing 4 pocket holes a piece plus a few more for the stretcher and apron boards … carry the one, and that equals a lot of pocket holes. So I clamped the Kreg Jig to a scrap 2 x 12 we had and clamped that to a sawhorse and got over my hesitation to try something new.
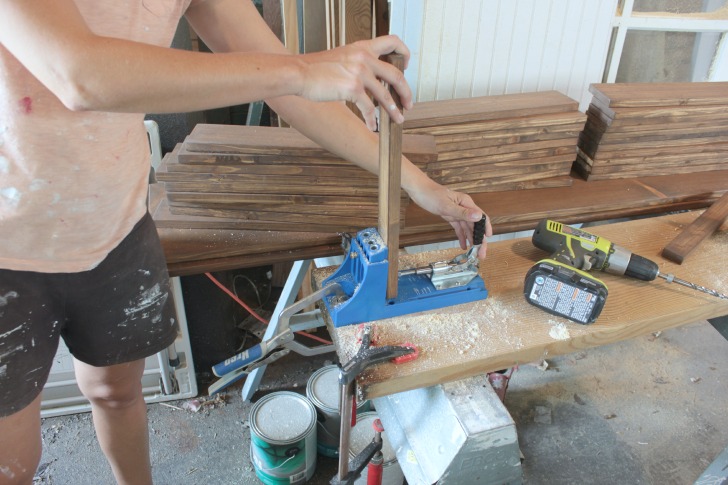
But let’s start at the beginning.
Step 1 – Since there are so many separate pieces of wood that make up this vanity I knew I wanted to make all of my cuts first so I could stain each piece individually before assembling anything. I just think staining is so much easier this way.
So here’s your cut list (some basic building terminology is required here … very basic):
-
-
- use your table saw to rip the two 1 x 4 x 10s and one 1 x 4 x 8 in half lengthwise (these will become your stretchers and aprons
-
- use your miter saw to cut the remaining 1 x 4 x 8s into 18″ lengths (these are the slats for each shelf, make them 5″ shorter than the finished depth if your legs are also 2 3/4″)
-
- use your miter saw to cut the 1 x 12 x 6s into 63″ lengths (these are the top of the vanity, make them the full length you want your finished vanity)
-
- use your miter saw to cut the 1 x 4 x 6 to 55 1/2″ (this is your front apron, make it 7 1/2″ shorter than the full length if you legs are also 2 3/4″)
- use your miter saw to cut the ripped pieces as follows:
- 5 @ 55 1/2″ long (these are your front and back stretchers and your back apron)
- 6 @ 15 1/2″ long (these are your side stretchers and aprons)
-
Step 2 – Give each board a light sanding with the 150 grit sandpaper just to smooth out any rough edges.
Step 3 – Get busy staining. And try not to be jealous of my luxurious work space. Mico is not quite sure what to think of it either.
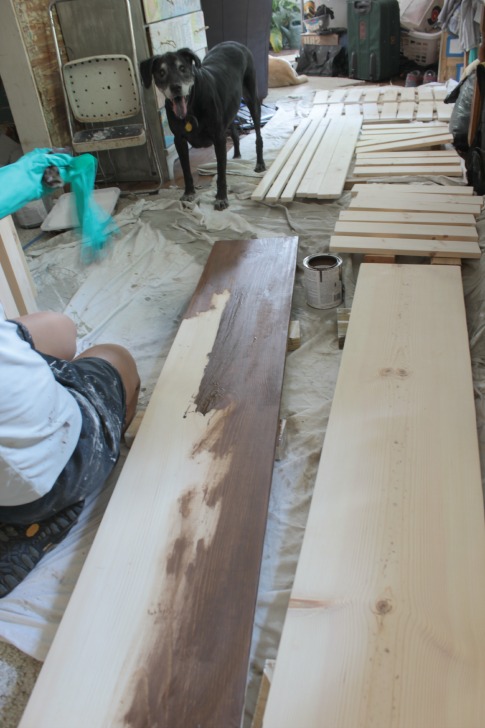
I used the same stain brand and color we used on our floors, ZAR, modern walnut. I put one coat of stain on all sides of each piece and then applied a coat of clear wax. You might want to polyurethane or clear coat your vanity but the clear wax has worked well for us so far.
Step 4 – Drill your pocket holes. Each board, except for the top pieces and the legs, need two pocket holes in each end.
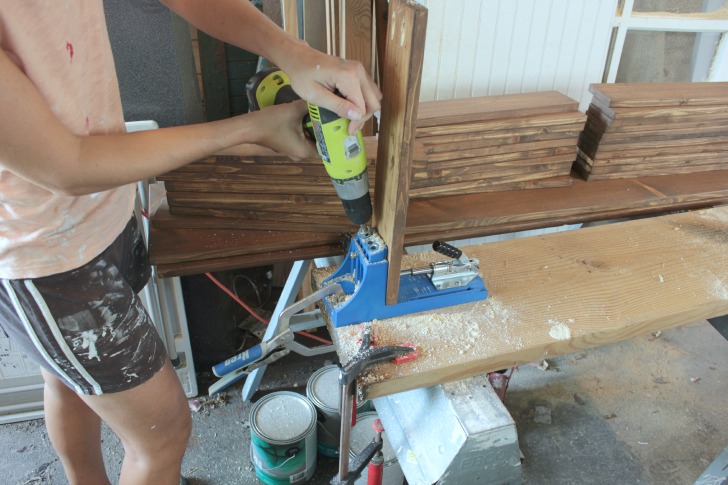
How the Kreg Jig was a huge time saver over the Kreg Jig Jr was that I could clamp a board into place once and drill both of the pocket holes for that end. This step is more time consuming than it is difficult. Just clamp, drill and repeat again and again and again. And be sure to drill your pocket holes into the same side of each board. That’s a no-brainer, but something I was pretty sure I would do if I didn’t pay close enough attention. 🙂
Step 5 – Assemble the legs. Measure and mark 1 1/2″ and 15″ from the bottom of each leg. Attach the side stretches (with the pocket holes facing into the vanity) flush to the outside of the legs above these marks through your pocket holes. And attach the side aprons flush with the top of each leg (not shown in picture).
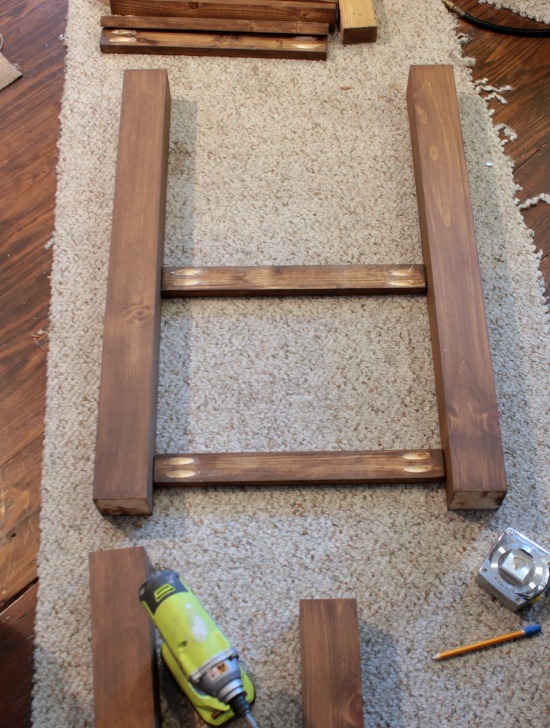
Step 6 – Assemble the shelves. I used a 1/4″ scrap of lauan so the slats would attach to the stretchers 1/4″ down from the top and a 1/2″ wide scrap piece of wood to space each slat equally apart. And make sure the pocket holes in both stretcher pieces are facing the same direction, so they will end up facing the back of the vanity when its all said and done.
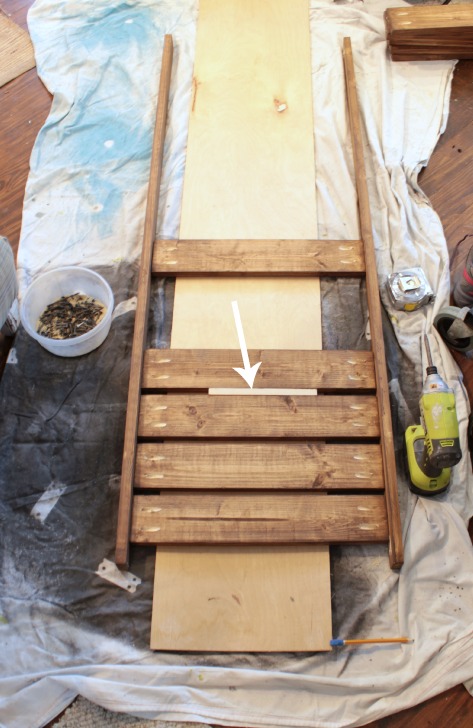
Here’s where the measurements get really particular. Since I decided on the size of my vanity based on the size of the space it is going in I needed to get creative with the spacing of the slats on each shelf. What worked for my vanity is to space each slat 1/2″ apart, but the space between the two end slats and the slats next to them is only 1/4″ and those end slats will butt right up to the side stretchers that you’ve already attached to the legs. You might need to take some time to make your spacing work for your vanity.
And when assembling each shelf, figure out where the two slats at each end of both shelves will go, but don’t attach them yet, they need to get attached after you assemble the shelves to the legs so you can access the pocket holes.
Step 7 – Attach both shelves to the legs. These measurements work so that the shelves will indent the legs about 1″. I attached the bottom shelf first but if I had it to do again I’d attach the top shelf first. And I find it easier to lay the legs on the ground and line the shelf up to them so you can drill straight down into your pocket holes.
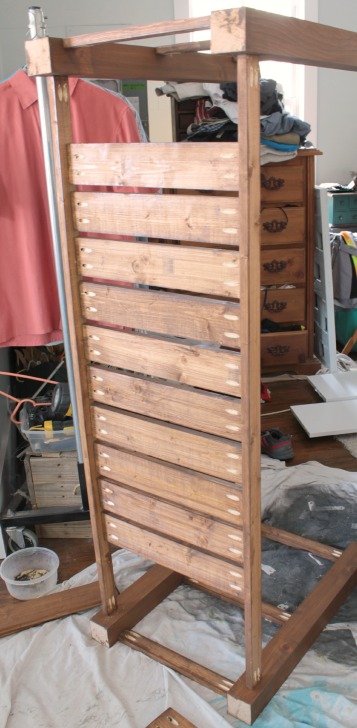
And again, don’t worry about how awesome my work space is, I understand not everyone can be so lucky. 😉
Once each shelf is attached flip the entire piece upside down and attach the last slats to each shelf, you may need to use a mallet or hammer to nudge them into place.
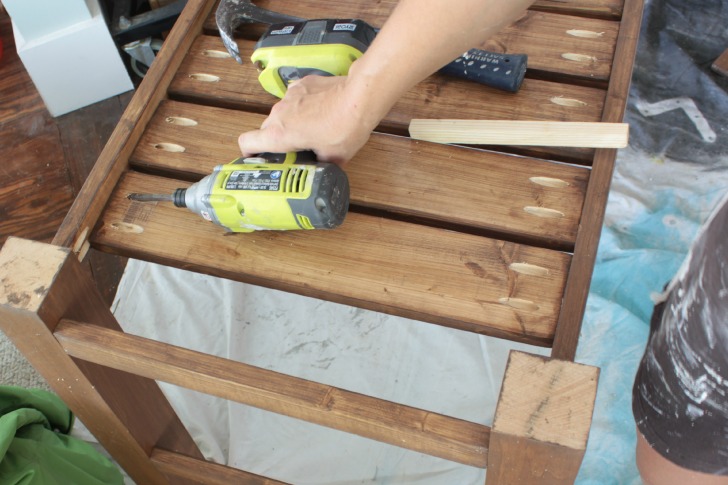
The last slat on each side of both shelves will need to be cut with a jig saw to fit around the legs.
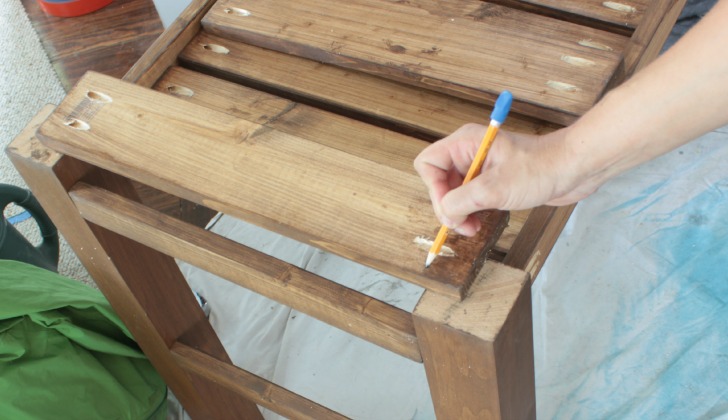
And since cutting the notches out of those slats made one of the pocket holes at each end unusable I drilled two more pocket holes so those slats could also be attached to the side stretcher.
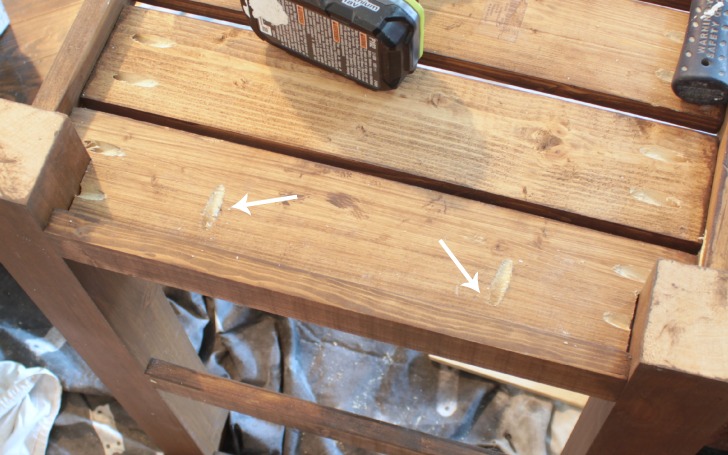
Step 8 – Attach the front and back apron to the legs through the pocket holes making sure the pocket holes face the back of the vanity.
Step 9 – Attach the top. I know a wood vanity top isn’t for everyone. But this is our master bathroom and Joel and I tend to not have water fights in here so I’m not really concerned about water exposure beyond what the clear wax can handle. But, long term I would actually love to try my hand at making a concrete counter top for in here. For now, these two 1 x 12s attached through pocket holes into the apron work for us.
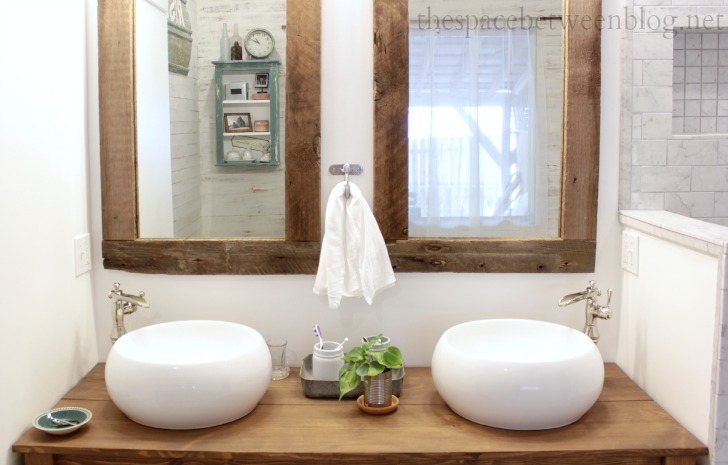
How’s that for a little DIY? Beyond the cutting and staining time the actual time to assemble goes by pretty quick and I did it all with my own two hands, although it would be helpful to have an extra set of hands when it comes to attaching the shelves to the legs.
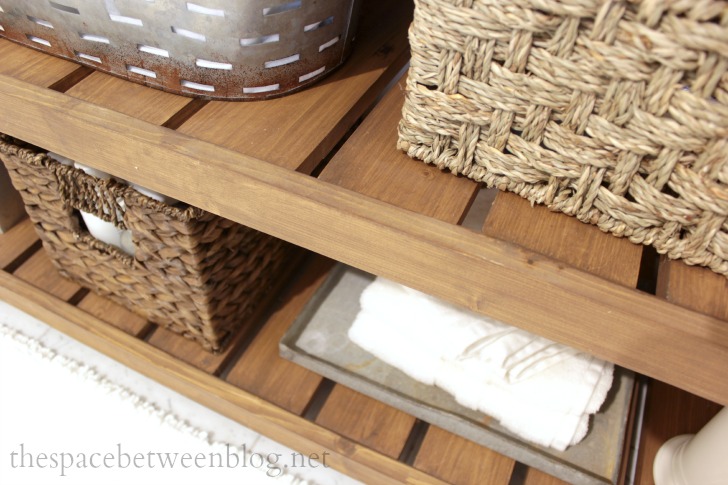
I debated using the Driftwood color stain that I used on our wood bed frame, but I like the contrast the darkness of the Modern Walnut has against all of the light and white elements in the room.
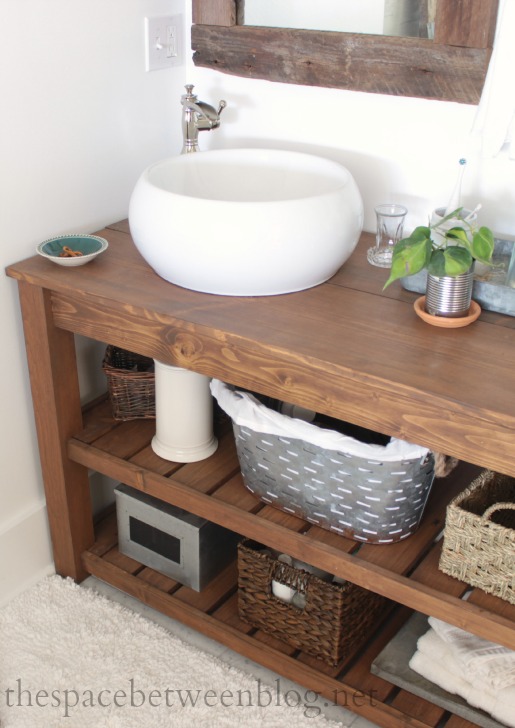
And there were way too many discussions about the final height of the vanity with ridiculous enactments of how high we would have to lift our arms to wash our hands in the vessel sinks. Seriously, that’s the kind of thing we do for fun around here. Rumor has it that a standard vanity height is 32″ but is raised to a stately 36″ in a master bathroom. Our vanity measures 29 3/4″ high with the height of the top of our vessel sinks at 37″. It seems just right to us.
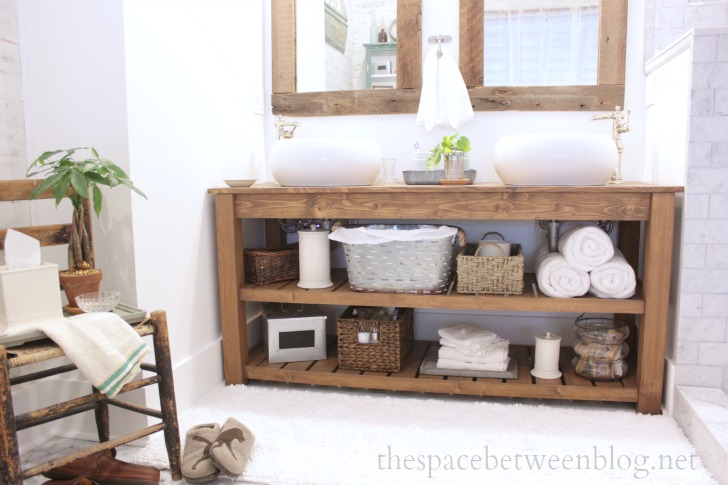
It’s hard to remember that this space used to look like this.
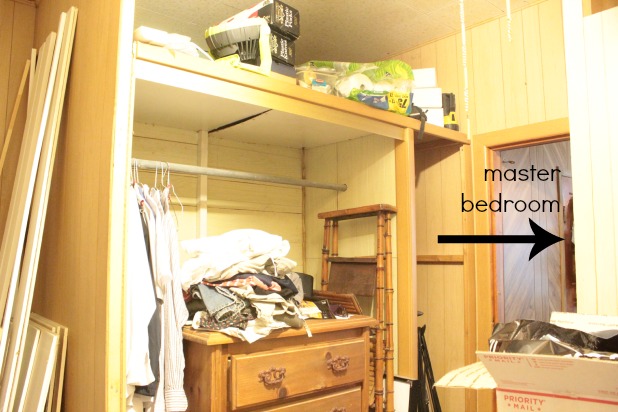
Say whaaaaaat?
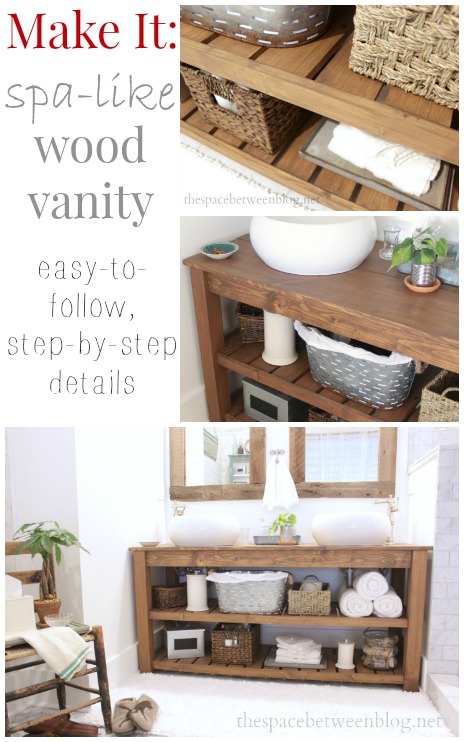


Jaime Costiglio says
Karah it’s gorgeous. Well done.
Karah says
Thank you so much Jaime!
Jehan Saleh says
Hello Can I hire you to make one for me?
Karah says
Thank you for asking but no. 🙂
Chris says
Where did you get the vessel sink from? Looks great!
Karah says
Thank you so much, this is the sink on Amazon, https://amzn.to/2Xdqv7U
Maddie Lou Shiers Chaplin says
Great idea. Your mother has told me how good you were at this. Loved reading the blog! Maddie
Karah says
Thank you so much for checking it out Maddie!! I hope you are well!
victior says
This is lovely..some good ideas there. Thanks.
Karah says
Thank you Victor!
Julie Foley says
This looks amazing! I too wanted to have the open shelf look bhut stumbled upon an old buffet that has 3 36 wide cabinets. We also are installing vessel sinks so my question to you is how to measure with the height of vessel and height of cabinet. Right now the height of cabinet is 35 and vessel is 4″ high. Do you think that’s too high?
Karah says
I was really hoping to stumble upon an old buffet, that will be awesome! As for height, we literally just put our vessel sinks on counters of different heights and mimicked putting our hands in them to wash them. We used the kitchen counter, the hall bath counter and a short dresser. Personally, I think the 39″ inch total height does sound high … but test it out and see how it feels. The standard height for a master bath counter is 36″ with a regular sink. I hope that helps!
JulieFoley says
Thanks for your reply! Great idea!
DesignDreams by Anne says
love this look! Your bathroom is fantastic!
Karah says
Thank you so much Anne!
Karah says
Thank you so much Ms Hanson, I’m glad you like the “pitalls”, I think I learn more from a tutorial when they give the “what not to dos”. 🙂
cassie says
you are invincible. the end.
Karah says
so are you. and done.
Kelly @ Eclectically Vintage says
It’s amazing and you are a diy diva!
Nancy Carr says
I am always amazed at your accomplishments. You know I don’t often comment any more and have little time to read. I am going to sell my house here on this island and move to Tampa, FL. I am excited and I my dogs and I will have an easier life. Love you always…..
Karah says
I’m excited for you Nancy! Thank you taking the time to comment!
brenda says
so very clever and talented.
Karah says
Thank you Brenda!
GK says
This is incredible! I think you can do anything!
DebbieE says
Excellent! You are at the spa!
karen@somewhatquirkydesign says
It’s perfect. Just perfect! But why did you use wax instead of hemp oil or tongue oil?
Karah says
Because it’s what I had. 🙂
James says
The interior designing of this wood vanity in the bathroom is really beautiful. Appreciate your idea to drape a white towel to cover those holes. Keep posting such articles, Karah!
Karah says
Thank you so much James!
Shana Hesser says
This is beautiful and just what my husband and I are looking to do in our guest bathroom. I also love the light fixtures you have. I can’t seem to find any that look right for our space.
Karah says
I had a hard time deciding on the lights, so many different choices. I found these at ShadesofLight.com.
Bethany says
Hi! I noticed you didn’t list the expense total for this, or maybe I am missing it. About how much did this end up costing for materials? Thanks!
Karah says
Hi Bethany! I need to organize my receipts but I will definitely update the post with the total costs soon!
Satrap says
Hi Karah,
Great work.
I just wanted to say thank you. I am in the process of remodeling our master bathroom. I have stripped it down to the studs and plan on installing new tub, drywall, do tile for the walls and the floor, and basically a complete overhaul while staying within budget.
Thankfully, I used to (before starting my online business) do floor installation and light remodeling. So, I am saving a ton by doing it all myself (although the plumbing part scares me a bit, thank god for YouTube,lol).
The vanity was one of those items that I really didn’t want to spend a lot of money on, yet I wanted to have something cool and unique. And now I found your site through Pinterest. I am going to make one of these for the bathroom (if my girlfriend agree on the look, lol).
I’ll be sure to post a picture once I am done. Thanks for the inspiration.
Karah says
Thank you so much for such a nice comment, Satrap! I hope she agrees to it, I’d love to see a picture when you’re done!!
Mer says
I am a follower of yours, I would like to know what brand are the taps of this project. We’re doing a similar bathroom wall and I have loved.
Greetings from Spain
Karah says
Hi Mer! Thank you so much for following along. I gave all the details on the faucets here, https://thespacebetweenblog.net/2014/10/09/sink-faucets-and-a-rain-shower-head/. They have worked out great. Hope things are well in Spain, one of our favorite vacations was traveling down the coast a stopping at many of your quaint little villages.
Michele says
Hi Karah! This is GORGEOUS! Wondering how much the vanity cost in lumber??? Thanks!
Karah says
Thank you so much, Michele! I am so behind, I’m hoping to tally my receipts next week and will add the info to the budget breakdown page. Thanks so much for stopping by!
Carla says
I am going to take this design to make my kitchen “cabinets”.
Karah says
Awesome, Carla! This look would be awesome in a kitchen!
suzy says
Love this! I have a 4×6 bath with only 12″x36″ for the vanity so I pretty much have to make make my own. Luckily I have a barn full of wood. No tools though. Dooh!
Karah says
Ha, that whole no tools thing might be an issue 🙂
nicole says
Would you mind sharing how much the vanity cost?
Karah says
I wouldn’t mind at all, nicole, I unfortunately haven’t gone and totaled up the receipts and we’ve moved to Aruba and they are in a box. :/ But, you could take the list of supplies and look up pricing for those items at your local home improvement store. Sorry I don’t have that info available!!
Hilary says
I absolutely love this! Could you possibly share where you purchased the sinks?
Karah says
Hi Hilary!! I got them off amazon (this exact sink, http://amzn.to/1b7dx2p). It looks like they’re currently unavailable but you might be able to contact the seller to see when they’ll be available again. We are very happy with them!!
Meagan says
How much was the total cost approximately of this project?
Karah says
I apologize, Meagan, with our recent move to Aruba I haven’t yet totaled all of the receipts, but based on the supply list you could gauge it against prices at your local hardware store or lumber yard.
InTN says
Used your design and instructions to make this for my son and his wife. Used cedar which finished beautifully.
Karah says
Thank you so much for letting me know, I’m so glad you found the design and instructions helpful. Love the idea to use cedar, I bet it is beautiful!
Caroline says
Beautiful! Where did you get your mirrors? Or if you made them, the wood for making the mirrors? Thanks!
Karah says
Hi Caroline! Thank you. I did make the mirrors, you can find out all about them here, https://thespacebetweenblog.net/upcycling-idea-diy-reclaimed-wood-framed-mirrors/. I got the wood from my neighbor who was clearing out their property.
Bob says
Hey Karah,
Just finished my vanity, made out of cypress, it’s great. Thank you for the spot on directions!
Karah says
Yay! I’m so glad, Bob. I bet the cypress is beautiful! Enjoy it!! Thanks for letting me know. Happy New Year!
Christine says
Came in via Pinterest (again).
Wanted to thank you for inspiration. I have some antique rafters that are 2 3/4″ thick. Maybe 5″ wide. Also some 3×3″ oak tobacco stakes. Needless to say, I’ve been planning my vanity in my head for a while.
Now I have some great ideas.
I also have to thank you for the laugh that burst out of me when I read the very first line up there. “… don’t forget to twit this post.” I know you meant “tweet” but it was worth the laugh.
Always enjoy your work. Thanks for sharing.
Karah says
Hi Christine!! Welcome back. So glad you found some inspiration in the post … and an inadvertent laugh. haha And I’m jealous of your rafters, perfect project materials!!
Aron Ysidoro (@AronYsidoro) says
Would you want to sell me a similar version of this via Etsy? I’d like one with a single sink, 30 inches wide I’m thinking.
Karah says
Sorry Aron, I don’t make items to sell. I hope you find something else you love!
Ro says
This is an awesome build! I’m doing a reno on my downstairs half bath and this is exactly what I was looking for in terms of vanity options. One question for you. In your supply list you note 1 1/8″ screws for the majority of the pocket holes. Did you guys end up using Kreg pocket hole screws for this because I haven’t seen them in 1-1/8″ length, or did you opt for something else like 1-1/8″ drywall screws?
Karah says
Hi Ro! Yes, that’s my dirty little secret. I use drywall screws for many things, when in the midst of drywalling a bunch of rooms they’re just handy. Haven’t run into any trouble using them for many a wood project yet. 🙂 Thanks for the compliments on the build btw, have fun with yours!!
Jennifer Hlavac says
love this bathroom! nice work. Where did you get your light fixtures?
Karah says
Thank you so much, Jennifer. I got them from Shades of Light, I show a bunch of options I liked from their site in this post. https://thespacebetweenblog.net/2-light-vanity-light-options/
Becca says
Love this! Working through how to do it and wondered how you attached the top. More pocket holes? Each apron? Thanks for any help!
Karah says
Hi Becca! thanks so much! yes, the top was attached through pocket holes in the apron. have fun with your project!!
Debbie says
I love what you did, but I haven’t seen which screw you used on what part? I am thinking about remodeling a cabinet I have to match this and I dont know how may extra screws to buy.
Karah says
Hi Debbie! I just use basic sheetrock screws that are 1 1/8″ – 1 1/4″ depending on how thick the wood is, I think I used a little longer screw into the thick legs. There are specific wood screws but I’ve never found the need for the extra cost. I hope this helps. Have fun with your project.
Jason says
I realize getting a reply now might be asking a bit much since this bathroom vanity was made years ago… I thought it looked great but was wondering how it has been holding up to the wear and tear of daily usage? I’m in the process of fixing up our master bathroom and wanted to make my own vanity as well.
Thank you
Karah says
Hi Jason! I sent off an email to our tenants as we rent the house now, will update you when I hear back about how it’s holding up for them. 🙂 Since it’s a master bathroom, and no kids in the house, I’m guessing it’s fine, maybe some water spots on the wood counter, if I was still there I might reapply the wax. I still would probably do a different counter top for a more long term solution or in a more used bathroom. But now I’m curious how our renters feel about it, will let you know!
Jackie says
I love it, what was the total cost?
Karah says
Hi Jackie! I’m so glad you like it. I never did total it up, but you can take the supplies list to your local home improvement store to get your local prices for the materials. That would be more accurate than the Key West prices. 🙂
Jordan says
Hi! I love this vanity! Making my list for supplies. Could you tell me what size screws you used! I currently have #10 x 2″. Would those work or is a different size more appropriate? Thanks so much!!
Karah says
I am so sorry for my delayed reply. I assume you’re done with the project, I hope it turned out well for you, I believe those are the size screws I used as well.
BRITTANY QUEBEDEAUX says
Hi! Are the 1 by 4s actually .75 by 3.5
AND
are the 2 3/4″ square post exactly that size? If not, what is the actual measurement of each post?
Karah says
Yes, you are correct on the measurements, they don’t make wood like they used to. 🙂
Carrie says
I love this! Where did you purchase the vessel sinks?
Karah says
Amazon 🙂
Steven says
Hello, did you install any support under the sinks? And did you simply drill a hole to install the sink? We are thinking of a 49″ vanity with the sink in the middle. Thank you
Karah says
Hi! I screwed one small support board under each end of the vanity to hold the two 1 x 12s together and prevent any sagging. And yes, I just drilled one hole for the drain and one hole for the faucet.
Brooke says
Your vanity is beautiful!! I can’t wait to mimic it for our guest bathroom! One question though: Did you put any sealant over your stain? I worry about water marks and such…
Karah says
I didn’t but would recommend it. I used a wax, often used on furniture, because it is what I had on hand and it has held up well but water spots are starting to show.
Jeff Bromley says
Hi!
About to build this vanity this weekend for our new bathroom at about the same width?
Are you noticing any sagging of the shelves since they are so long?
Would you suggest adding any supports?
Karah says
There hasn’t been any sagging, but it would be pretty easy to add a support if you wanted to, either during the original build or after the fact.
Katie says
Did you buy the mirrors or did you make them by yourself? Mirrors are awesome, too! Love them
Karah says
Thank you! I made them from an old Dade County Pine post my neighbor was throwing out.
Nadya Jones says
I like how you match the mirrors with the whole rustic theme. I’m looking around for vanity ideas and I like your rustic bathroom vanity. It’s fabulously simple and I admire your hard work. Can you tell me more about your bathroom lighting?
Karah says
Thank you so much, more details on the lights including other options we considered are here, http://thespacebetweenblog.net/master-bathroom-vanity-lights-what-would-you-do/.
Robert Corson says
Hi Karah!!
I really love your master bathroom vanity project and appreciate your hard work. This looks fabulous!
Karah says
Delayed reply, but thank you so much!!