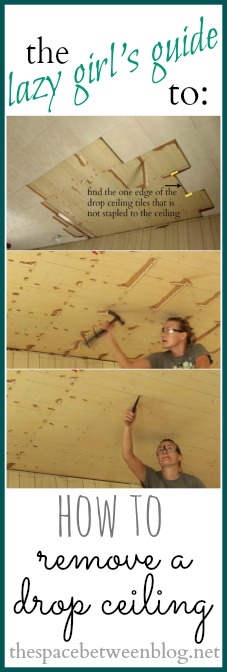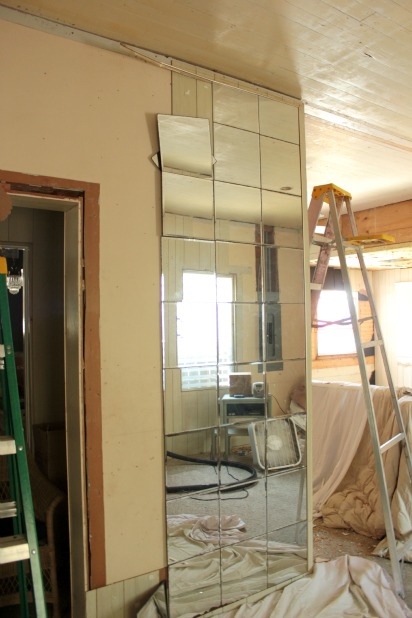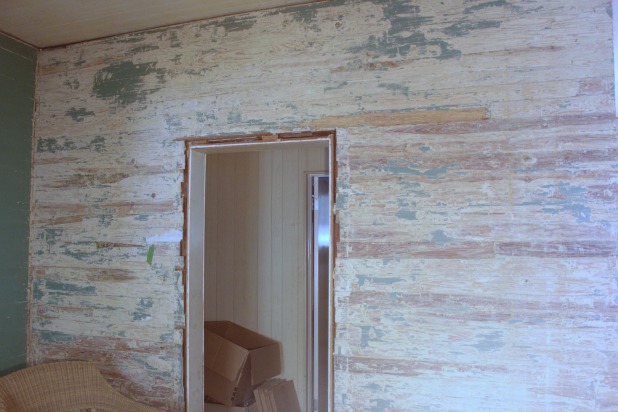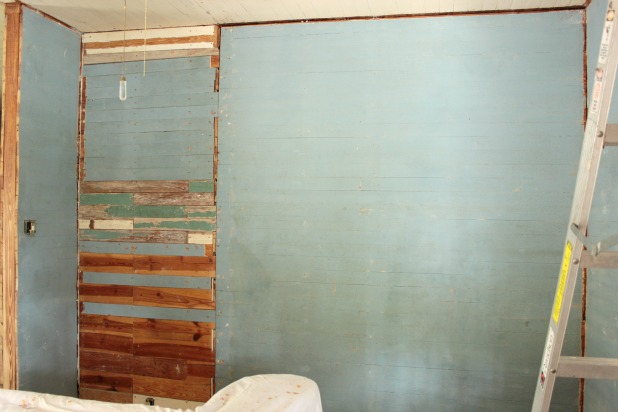We’ve definitely transitioned from a few small pieces of molding on the floor to a full-scale demolition in our lining room (you know that room, the living / dining room combo room). Here’s the full house tour video {before} for a glimpse into where we started.
It was so fun to hear from those of you who watched the video … we’re excited to see the transformation, too!!
Knock on wood … because there is an abundance of it around here … but we’re pretty happy that we haven’t had to take any walls all the way down to the studs … yet. We’ve uncovered Dade County Pine on every surface (walls and ceilings) so far.
Luckily we love the wood slat look. 🙂
Now, we aren’t necessarily the ‘define a plan’ and ‘follow the plan in order’ kind of DIYers.
Especially when it comes to these older homes. We’ve learned to never get our heart set on one idea, because you just never know what you’re going to find when you start uncovering the changes the previous owners have made over the years.
Hello old front doorway hidden under paneling.
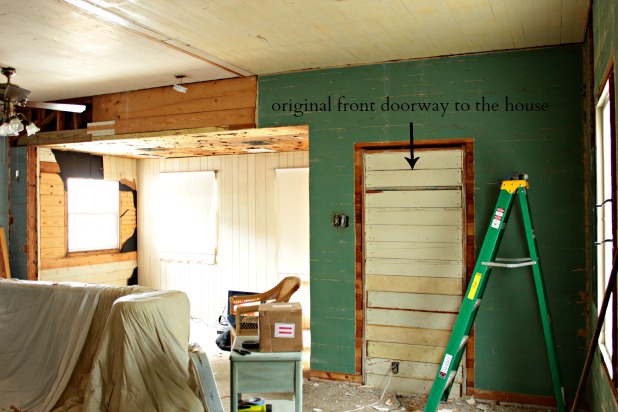
So when we first brainstormed ideas for this combo room transition I was in love with the idea of vaulted ceilings. We have high ceilings in most of the house, but this weird shorter ceiling in the very front, where you enter.
This front 5 feet of house was the original porch. And we love the added square footage the previous owners created by enclosing that porch and then adding a new porch to the front of that. But we don’t like this weird ceiling line it created.
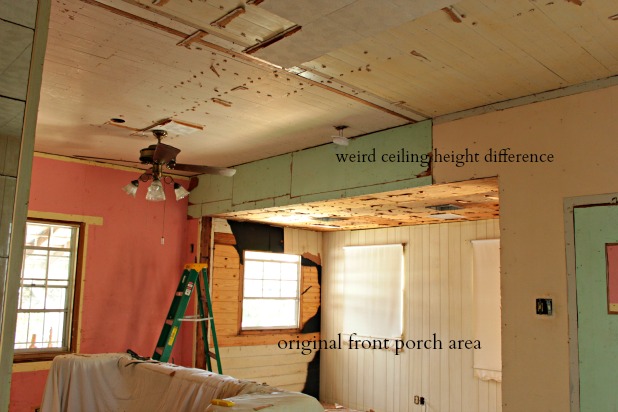
And that it is so short right when you walk in we think it makes the whole room feel smaller, even though the rest of the ceilings are 9 feet tall and this room is pretty good-sized (for Key West).
So, the whole design of the front part of that room had me thinking if we vaulted the rest of the ceiling it would make such a stunning statement (remember my inspiration shots?).
Lo and behold, we uncovered a complete Dade County Pine ceiling. Seriously, we get wood slats on the ceiling, too, and we don’t need to install any wood?
This reclaimed wood loving girl is in house heaven!!
And once I found my grove, the removal of the drop ceiling actually went pretty quickly.
