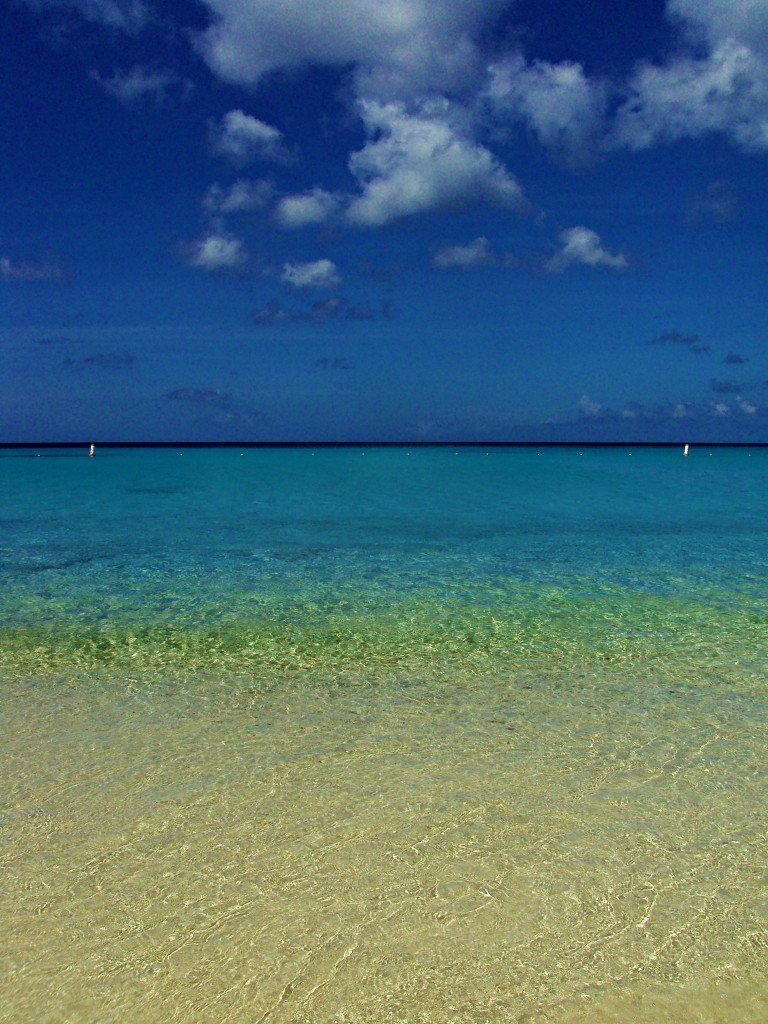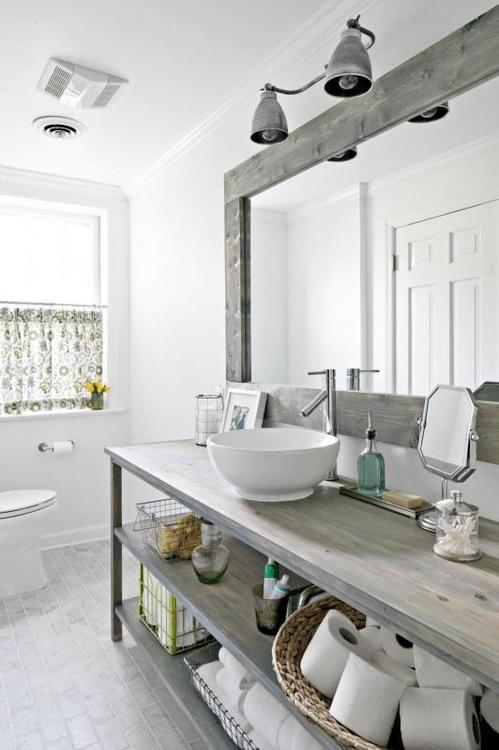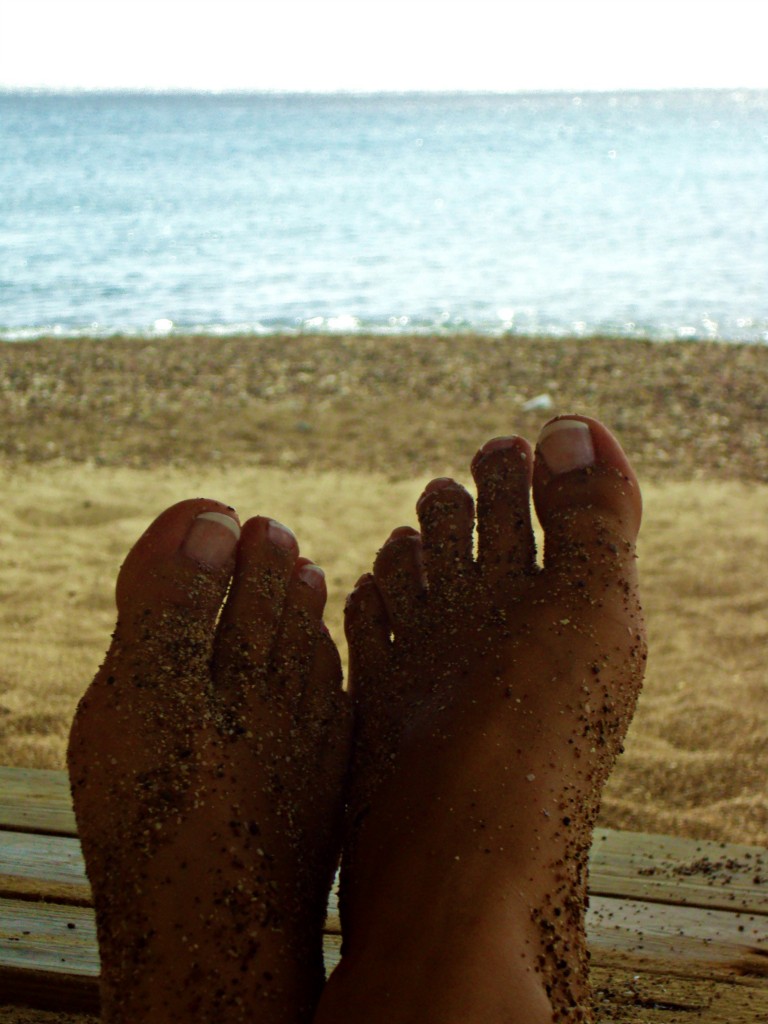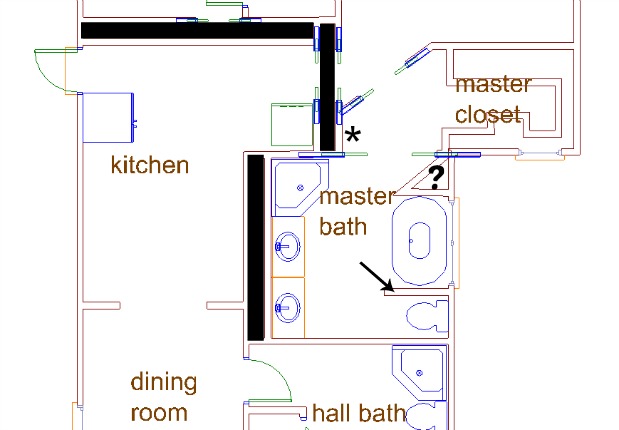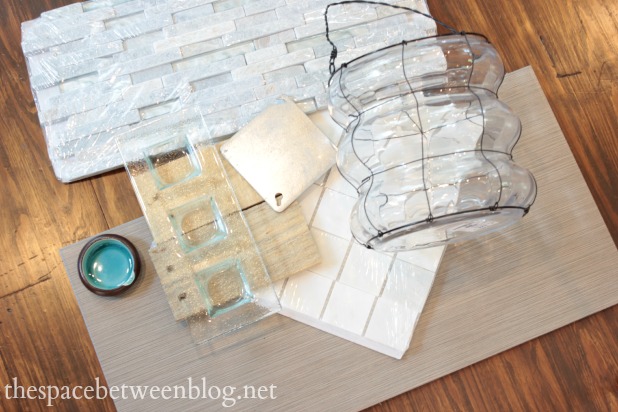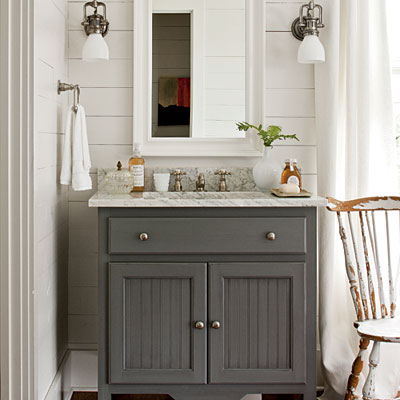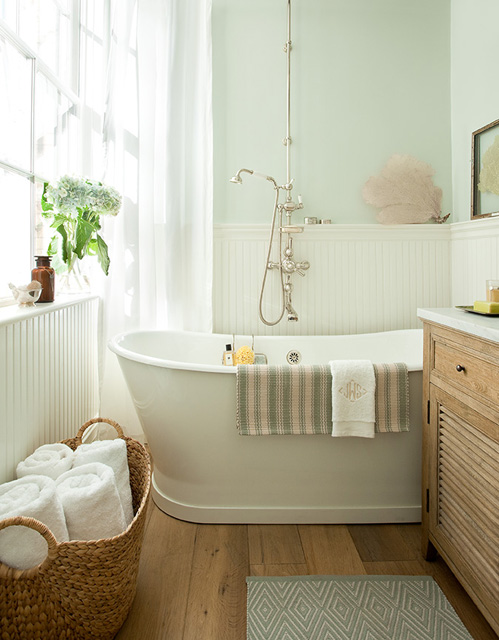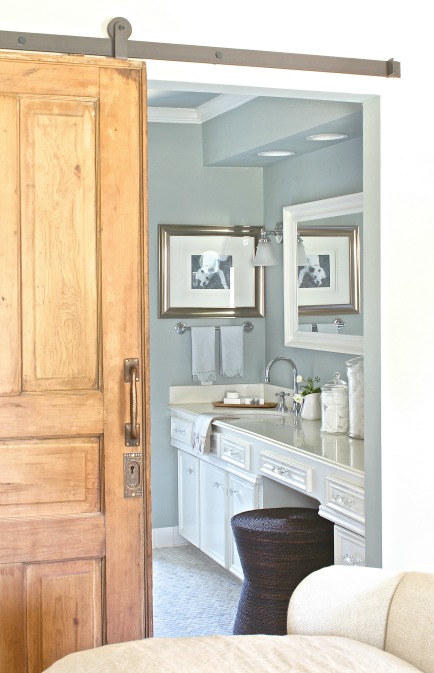Hey guys! Hope you’re having a great week!
We have been plugging away with progress in our master bathroom and we are both kind unexpectedly giddy about how it’s coming together. Momentum is a funny thing and sometimes at this stage of a project when everything is ugly it’s hard to stay positive and motivated. But we just feel like progress is steady and the projects are fun for the most part. Not to say that we’ve loved every moment of crawling around the attic running new electric or maneuvering around the crawl space strategizing a new plumbing plan. But I can’t complain because I haven’t actually had to do those tasks. This is what I do while I wait for instructions yelled to me like “drill the hole where you want the light” or “OK, turn on breaker 11 for 5 seconds and then turn it off”.
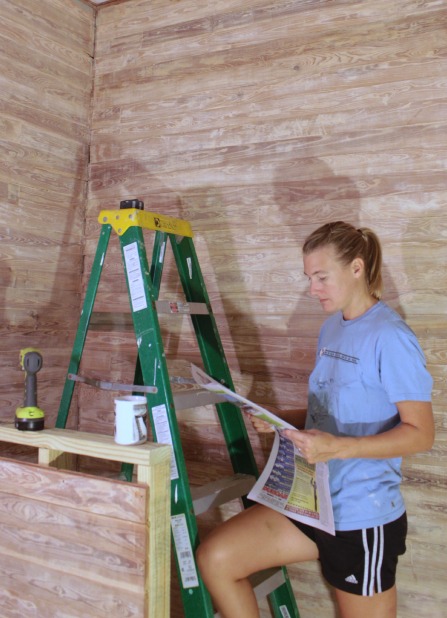
Kidding! That’s totally staged, except for the mug of coffee, that is real. It just reminded me of the time we insulated the attic and I took a similar photo so I couldn’t resist.
While Joel handles all of those things, which is so awesome I can’t even express, his attitude that he can do it (and the fact that he actually can) has kept us on track … because no one wants to get me started on the plumber. I’m serious, do not even mention it. Them are fighting words these days.
And while Joel’s DIYing like a boss, I’m working on the carpentry … and listening for orders yelled from above or below. “Can you see this wire I’m wiggling?”
The wall to the kitchen is framed out. (Sorry for all of the wacky lighting and shadows, until we actually get some real lights in here I’m carting around a floor lamp and a couple of table lamps without shades … which is great for work light, not exactly for photography lighting.)

The little bump out that we decided to add so our washer and dryer would fit in our hall bathroom is framed, drywalled and has a few coats of spackle already. I left an opening for a door so we can have some added storage up there for randomly used things.
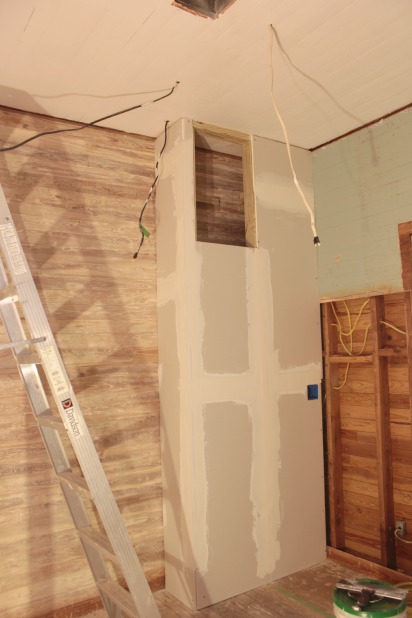
A half wall and even a little bench that will be in our shower have also been framed out. And I didn’t even bother to take up my painter’s tape floor plan before install. #WhyBother
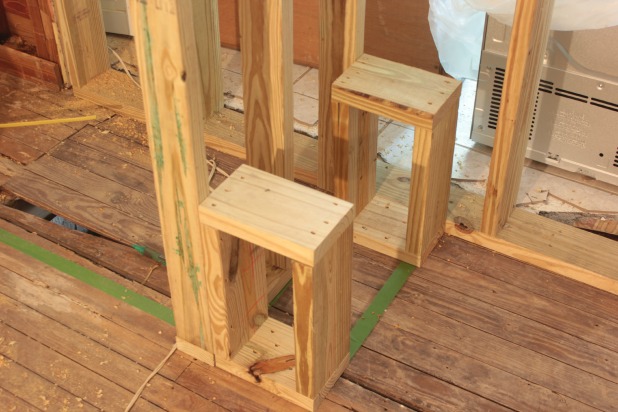
But, instead of just a “here’s where we’re at” update, I would love to pick your brain on something I’m undecided about.
Because, seriously, you guys have proven over and over to be the kind of friends that I wish lived right here and would come and sit on our front porch at the end of the day with a glass of wine so I could run my ideas by you and hear your thoughts. And smack myself on the forehead when you suggest something awesome I haven’t even thought of yet.
You had some great advice for removing the old cut nails, you gave professional advice about making lined curtains and in general you just have really good ideas. So even though I should have thought of this many posts ago, like before the pallet walkway project, I’m reaching out to you for help.
Here’s the situation, my parents went away on a week’s vacation …
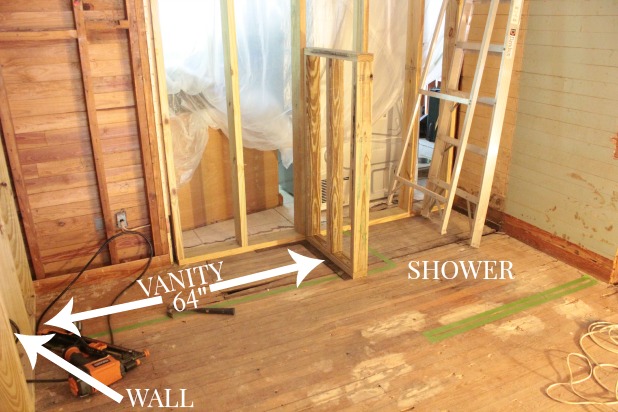
We enjoy an oversized shower and wanted one big enough that we wouldn’t need a door or curtain so we made sure to incorporate that into the space. And although the bump out to fit the washer and dryer in the hall bathroom is a little inconvenient to the master bathroom layout, it gains us space enough in our kitchen for a bonafide pantry and real storage for all of the kitchen extras so after weighing the decision heavily it was totally the way to go for us. And storage is a premium in these smaller, older homes in Key West so we really like that the storage we’re incorporating in this house can really set us apart from other houses on the market when it comes time to sell. But let’s not think about selling and leaving Key West, not today.
BUT, what we did sacrifice is vanity space. To us, no biggie, we rarely are getting ready at the same time and we really don’t even need double sinks, but we’re going with them because it’s a sought after amenity in master bathrooms.
The question is, what should we do about the master bathroom vanity lights?
Update: I should have included the other lights we’re planning on in the bathroom. We are putting a recessed light above the shower and one above the toilet area and I’m looking for a small chandelier to put above the tub. Do people do recessed above the vanity AND a wall light?
One light fixture or two?
Option #1: Two fixtures.
I like that we can center them over each sink and in general just like the idea of two lights. But would it feel too crowded? How many bulbs should we get per fixture? Here are some options with affiliate links.
Here’s a one bulb light option. I think it would definitely fit but would it be enough light?
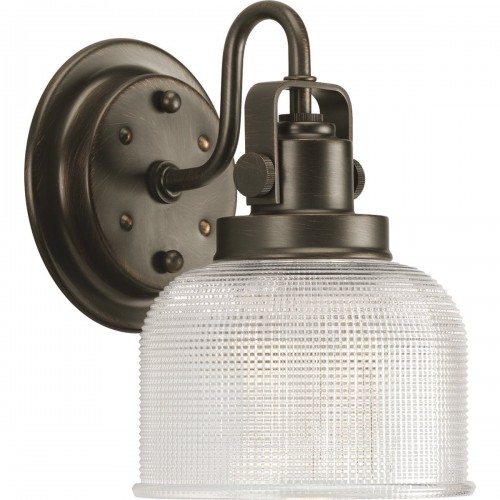
Here’s a two bulb option, and I’ve seen options I like that are up to 19″ wide. The whole space is 64″ wide. I think it’d be the perfect amount of light, but would it look cramped?
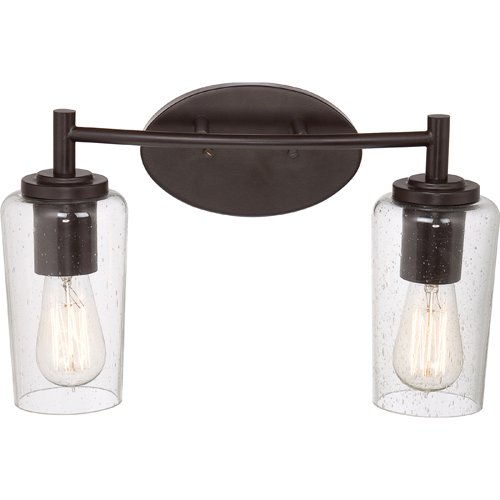
Option #2: One larger fixture.
Would it look right with two sinks? That’s my one big question. I’m not normally one for symmetry but I’m just really drawn to the double sinks and two lights look. Can we pull off the double sink but single light look?
Here’s a three bulb option.
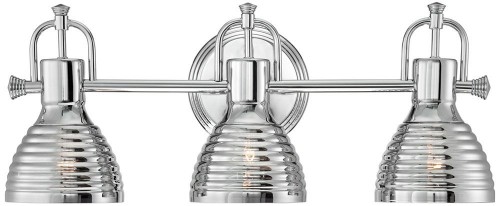
And a four bulb option.

So, yeah, I’m all over the board. I’d love to hear what you’d do. What set up do you have? What set up do you wish you had? Advantages, disadvantages to one or two vanity lights? I don’t know what we’re going to do for mirrors yet but I do know that we don’t have the width in the space to do lights on the side of the mirror if the mirrors are going to be in front of the sinks. So whatever it is, it needs to be installed above the mirror/mirrors.
What do you think we should do? Helllllp! Thanks.

