This post may contain affiliate links which won’t change your price but will share some commission.
I saw this funny e-card the other day that said something like “Now remember ladies, chevron is the new floral wallpaper”.
Funny, right?!?!
And it makes me wonder, what would be the e-card for drop ceilings?
I’m not nearly witty enough to think of any right now, but I know you guys are. 🙂
I don’t even know what era it was that they were invented or how they became so popular, but isn’t it interesting to look at your house from the perspective of the people who last updated it?
Gold rimmed drop ceiling, driftwood color paneling, orange shag carpet in a closet addition well placed behind a wall of rolling mirrors.
She was stylin’ in her hay day.
She had bling, she had glam, I bet some would even say that she had style.
But we definitely thought it was time for a change so it took me about .03 seconds to get to working on removing our multiple layers of drop ceiling.
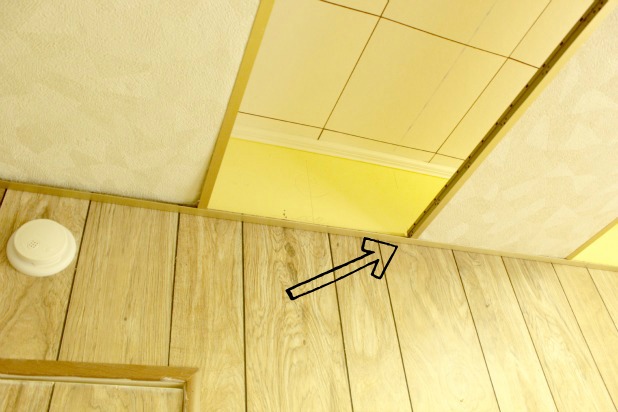 The drop ceiling tiles themselves are made out of insulation and are super light and easy to remove.
The drop ceiling tiles themselves are made out of insulation and are super light and easy to remove.
But any part of the metal track that has been cut for installation will be super sharp. They sure do look harmless, but they can be lethal, leather gloves could come in handy here.
And don’t forget to shut your breaker off if you need to work around any lights or a ceiling fan.
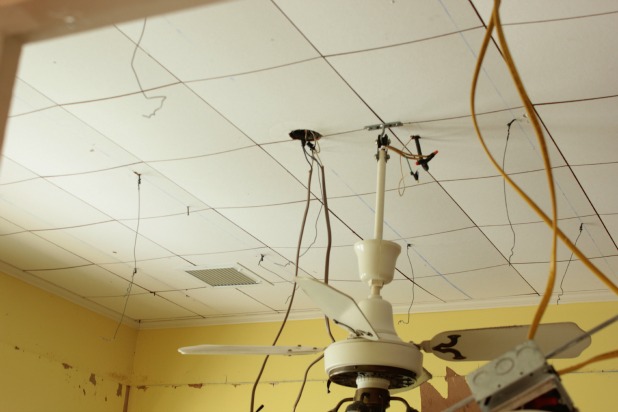 Don’t worry mom, this scene was much less hazardous than it looks. 🙂
Don’t worry mom, this scene was much less hazardous than it looks. 🙂
All of those wires hanging down are what were attached at random to the drop ceiling track going through the center of the room, keeping it level.
I found it easiest to just un twist them with my fingers. But you could easily use needle nose pliers, or if you had a good pair of wire snips that would work, too.
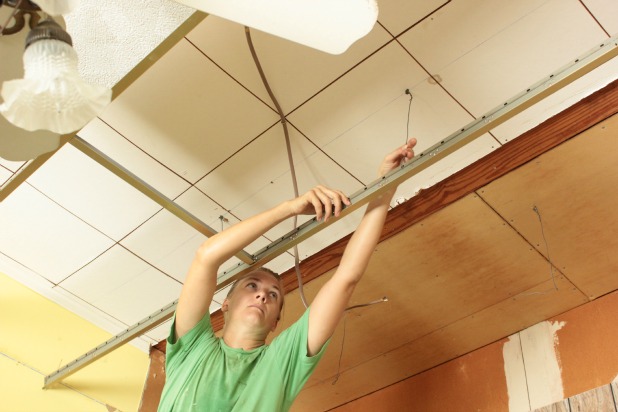 The old nails in our solid wood ceiling joists are what proved to be the testiest step of the process.
The old nails in our solid wood ceiling joists are what proved to be the testiest step of the process.
Have you ever noticed how lightweight new wood is compared to the good old stuff? Amazing.
Anyway, I didn’t have to deal with those nails until we had the upper layer of drop ceiling removed. Because one drop ceiling per room is clearly not enough. 😉
Even though the ceiling tiles were 24 x 12 inches, twice the size as the ones we had in our living room and dining room, I used this exact same method of removal. And made myself a big ol’ mess.
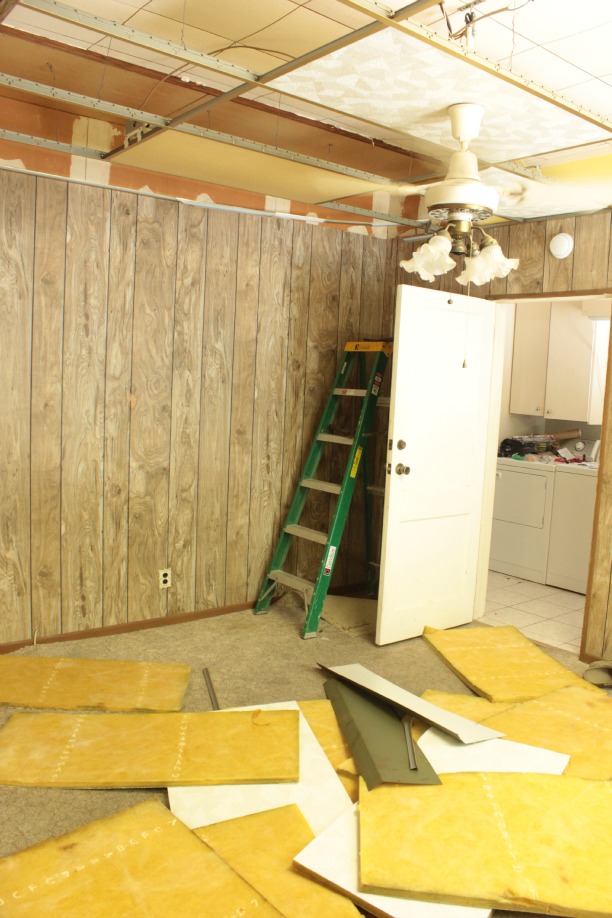 And the metal track nailed around the perimeter of the room came out pretty easy with our pry bar and hammer. More info on using that great tool right here.
And the metal track nailed around the perimeter of the room came out pretty easy with our pry bar and hammer. More info on using that great tool right here.
As for those pesky nails and wires, luckily we have a few odd layers of wood everywhere in this house in the ceiling so the ones I couldn’t muscle out, using a hammer, I just bent the nails, with the wires still attached, so they wouldn’t interfere with our eventual drywall installation.
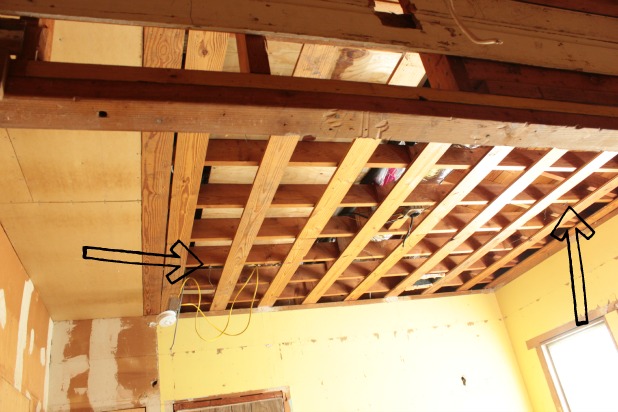 Overall, this is not a difficult project but it can be time-consuming and tiring as you’re constantly going up and down your ladder and working over your head.
Overall, this is not a difficult project but it can be time-consuming and tiring as you’re constantly going up and down your ladder and working over your head.
I find good music to be the perfect distraction during those necessary, yet monotonous types of jobs. You know, like filing, data entry and drop ceiling removal. 🙂
One more step in the journey to a new guest bedroom. There are only so many “tearing down” steps … the build back up is when I think it gets exciting! Spackling and priming and painting here we come!
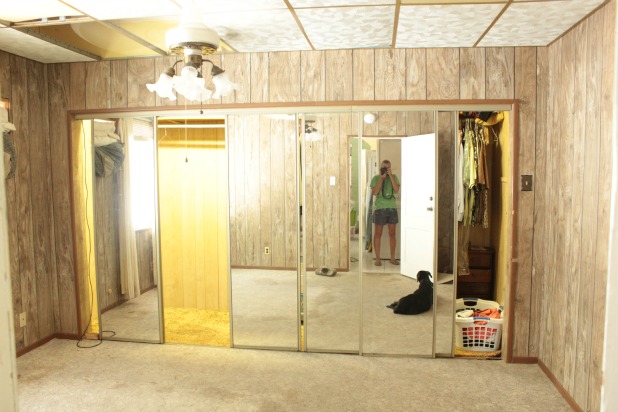
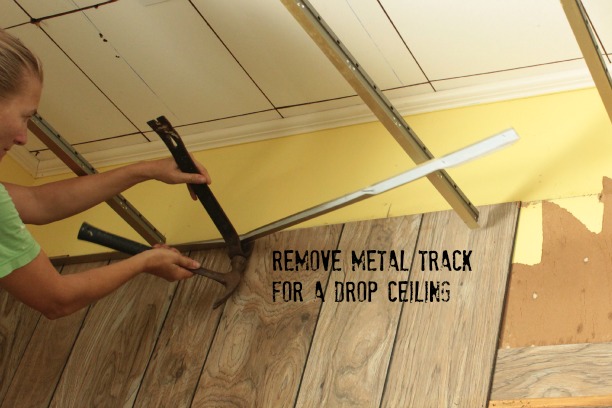


Nancy says
I have NEVER understood drop down ceilings! Maybe they did it to make it cozier??? Anyhoo, you are doing a fantastic job with everything!!
Karah says
Thank you so much Nancy!!
Katherine says
The purpose of drop down ceilings as far as I have been told by those who installed them was because paneling was all the rage and came in 8ft sections so you either put in a drop down ceiling at the top edge of the paneling or you had the other option (which looked worse) of putting a seam at the top of panel 1 and adding a small section above to cover the extra height. Trust me both ways looked horrible.
Kimberly says
I find your posts informative and entertaining, but as I scroll to read ads pop up and disturb my reading. The only way I can get them off my page is by deleting them. So annoying. For now I’m gong to have to say good bye because when I take me personal time to visit your site I don’t want to be bombarded by advertising. When you change your format of your blog please email me and I will be than happy to return.
Karah says
Hi Kimberly, I’m so glad you like the posts … and I’m super bummed to hear about the pop up ads, I haven’t signed up for any of those ads so if you could let me know what companies the ads are for I can definitely look into which network is running them and how I can opt out. Thanks for the heads up!
charisse says
Nice job Karah! Looking at the ceiling, it seems your new house has really good bones to work with. I couldn’t agree more about how much heavier old lumber is. Back then a 2×4 was actually 2 inches by 4 inches, and a 4×4 was really 4 x 4 !! Looking forward to seeing further developments. What a wonderful home you are going to have! Miss old dog in the photos though.
Karah says
I’ll need to snap some new shots of the girls, they’ve been staying out of the way with the noisy power tools out lately. They’re looking forward to some finishing work as much as we are. 🙂
Traci says
I have never understood dropped ceilings. It is not like lower ceilings were ever in style. Did the home owner wake up one day and decide they just had too much head space. And if you are covering up something with the dropped ceiling why must you drop it a whole foot, why not 5 inches?
Can’t wait to see the drywall and paint.
Traci
Karah says
My thoughts exactly!! I don’t see how it ever made sense either!?!?!
Ashley@AttemptsAtDomestication says
2 dropped ceilings?! What in the world?! Way to go removing them! Can’t wait to see how things turn out in here!
Kelly @ View Along the Way says
TWO DROPPED CEILINGS?!! That is WEEEIRD. I don’t get it. But I’m glad you’re ridding the world of them, one room at a time! 🙂
Dan ''Spiffy'' Neuman says
Do you still have the old ceiling fan?
Karah says
I don’t … I should have saved it for you. 🙂
Dan ''Spiffy'' Neuman says
Yep, I would have bought it!