This post may contain affiliate links which won’t change your price but will share some commission.
Hey you guys!! Hope your week is starting off well. I feel like we’ve made it through the survival of the fittest stage (and we survived!) of the master bathroom renovation and one thing I’ve realized is that long after the physical tiredness and soreness fades the mental struggles continues to be challenging and around every corner a new decision has to be made. And it hurts my brain at times.
And because I don’t want to be the only one in “pain”, I’m going to share some current pictures of the bathroom that continue to be extraordinarily ugly and may hurt your eyes. The lighting is terrible, the shadows are everywhere and oh yeah, the room is still an overall mess. We can suffer together. You’re welcome. 😉
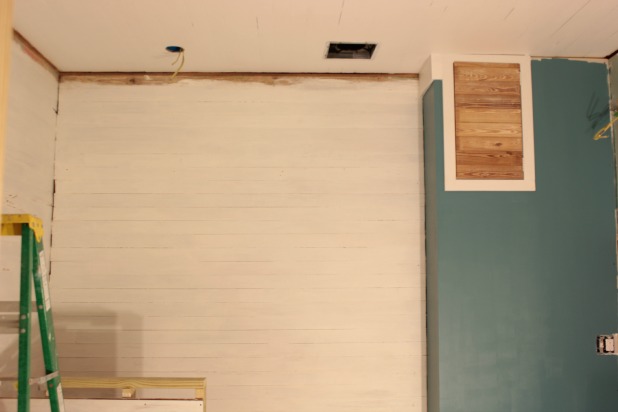
I white washed (with a heavy dose of white and a light dose of wash) the wood slat walls and tried a dark turquoise color on the new wall that will enclose the washer and dryer on the other side. The color is still drying in this picture. I also framed in and made a wood slat door for the little storage area we’re keeping above the washer and dryer. Should I white wash that door, too?
Last week I made my attempt to narrow down the overwhelming abundance of options we have available to us in the realm of fixtures and finishes. I’m happy to report decisions are being made, and that stage is incredibly fun. But there are so many more unavoidable decisions we have to make as we move along. #SoMuchThinking
How high should we make the vanity? Standard height is about 32″, should we lower it because I want vessel sinks? But 32″ already seems low. Is 32″ really a standard vanity height?
How high should we make the half walls? We need one between the toilet and the tub and one between the shower and the vanity.
How much width do you need for a toilet nook?
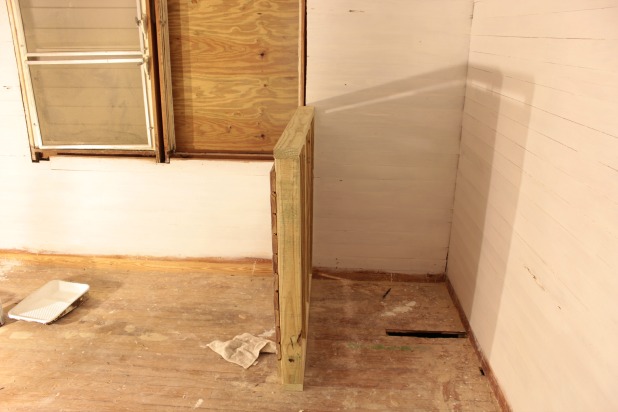
This is our new toilet nook. We made it as wide as we could, you can see how the half wall comes right up the side of the window. The new window is ordered, it will be about a 60″ x 60″ side roller … which means natural light. 🙂 The green tape that you can kind of see on the floor in the toilet nook (just in front of the wood slat we removed from the floor to look for floor joists as we start to plan for plumbing … ’cause we’re going to be plumbers) is where the front of the toilet seat will be.
How high do you hang a vanity light? Is it a certain distance from the floor or a certain distance above the vanity? Should the light overlap the mirror?
By the way, you guys gave GREAT advice on the vanity lighting question, the tip to pick the mirrors first really put things into perspective (Thanks Eryn!!!) I hadn’t really put much thought into the mirrors and was picturing one large one, but am now thinking one above each sink and a light above each mirror.
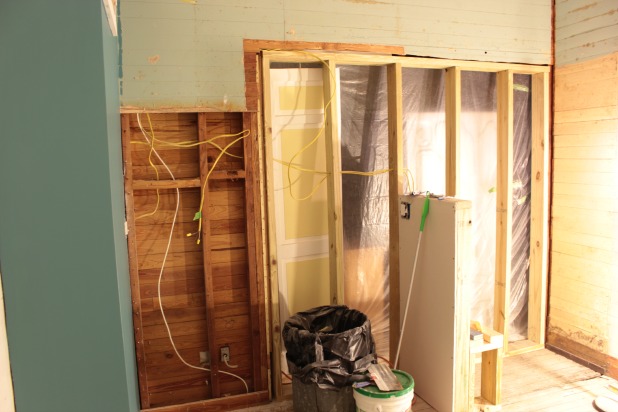
Where should we put the tv? Yes, we’re adding a tv. We added a tv to our master bathroom in a previous house and we loved it.
And where to put the outlets and switches? Where will the cable box go? Could we put the lights on a motion sensor so they automatically go on when you enter the room. That would be cool. But which lights? Just the recessed lights … or the vanity lights … or both?
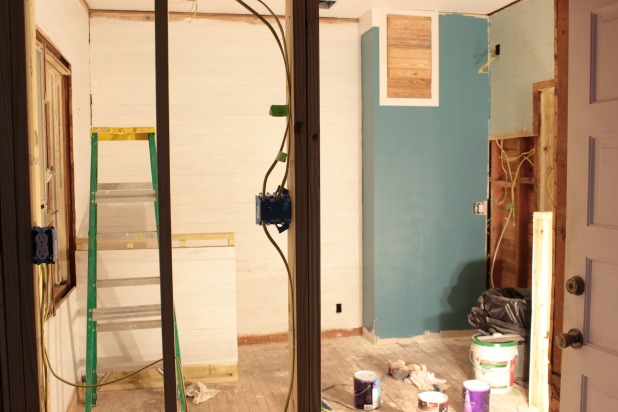
I stood farther back into the bedroom for this shot. You can see the higher outlet hole where we’re going to put the outlet and cable for the tv that will hang in that wall. The wood slats I stripped and took off the wall behind where the vanity will go got whitewashed and attached the tub side of the half wall.
And the decisions just keep on coming. Should I sand the white wash to lighten it up a bit? Is that color right? Can you really even tell without having all of the tile installed? But the tile hasn’t arrived yet and the paint has. So I’m not going to stress about it. Paint is easy to change. Maybe that little punch out should be white so it’s not so pronounced? I still think that color will be awesome behind the vanity surrounded by white tile and mirrors and lights with a nickel finish. I was inspired by this picture.
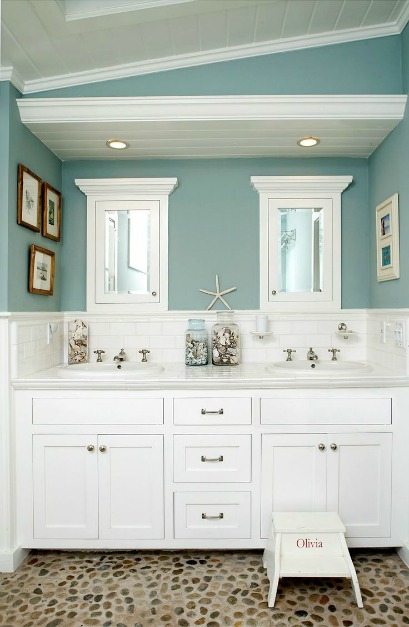
But it’s just so hard to know. You know? It’s so easy to second guess yourself and get hung up on the little details. And the feeling of insecurity and uncertainty can be so debilitating. And unmotivating. And uninspiring.
I really just wanted to say … What. Ev. Er! Let it go. Don’t sweat the small stuff.
Treating someone with kindness and respect = important.
If the outlets beside our sinks end up a little higher than I really want = not important.
Pursuing your dreams and living a life you love = important.
If my first paint color choices don’t last a lifetime = not important.
I don’t mean to get all sappy or philosophical, it’s just that I am in love with all of this house stuff. And I’m so happy to do it for a living and share it all with you. And every once in a while putting it all in perspective is just what I need. Don’t spend too much time on things that mentally drain you (whether it’s a project decision or an exhausting friend), keep your eye on the prize (be it a finished, functional and beautiful space or a fitness goal) and above all else enjoy the ride.
Ok, now let me know what’s been on your mind. Anything trying to weigh you down these days. I say we band together and kill all the buzz kills. What do you say?

cassie says
glad you know what’s really important in life. dancing is important.
also, i think i would go with the standard height- i think standard is low by my standards, too, so with a vessel sink i think it would be great.
and as for that little door- i think i would paint it and the trim around it the same color as the wall to blent that section in as it sort of stands out. OR if you go white with it, i would make a gallery wall there so it still blends.
am i helping or hurting your head more?
Karah says
dancing = very important … and nice because it doesn’t even require a decision, the answer is always yes! and I totally agree on the vanity height thing … as for the door and that teal/turquoise, well that all might just have to see many stages until it becomes what it will be 🙂
Ashley@AttemptsAtDomestication says
So many decisions! Kind of makes me want to cower in a corner, I don’t really do decisions. However, I’m sure it will all be amazing!
I’m so glad I finally got to meet you face to face! 🙂
Karah says
YAY! Seriously, you’re not nearly as geeky as you let on. KIDDING! Ha. It was awesome to meet you in person and dance and chat. Now if only I could figure out how high to hang the dang mirrors. 🙂
Gwen says
I love waxing philosophical… and I agree with Cassie. Dancing = important. On all the other, I’m no help except to say to enjoy the ride!
Karah says
Thank you. I just sign “I’m on my surfboard, surfboard” the whole time and it’s like I’m at the beach. 😉
michelle@decorandthedog says
I’m trying to pick out living room sconces and it’s killing me slowly. I should go back to having Cassie teach me her sweet moves. Glad we got to chat a bit this weekend! I’ll be down sleeping on your porch in no time.
Karah says
Yes! Come! But careful about the porch, it’s currently my workshop and I don’t envision a miter saw to be a good snuggler … but what do I know.
So glad we met and had some time to chat and of course dance!
Jenny Ballard says
Here in Australia, most family loos (ah toilets) are not in the bathroom, they have their own little room. Our room is 35″ wide. Does that help? Since I was running around with a tape measure, I also measured the vanity, and yes it’s 32″ from the floor to counter top. Gee, I never knew that. In our last house it was a good foot higher and that was a real pain.
Karah says
Hahaha, I am picturing your with your tape measure now. THANK YOU!!! Funny, right, about the 32″, I read that and was like “no way, that’s too low” … but so it is. 🙂
Sally Badnall says
Oooooooh I so hear u! Am in the middle of an office makeover, including an old 1970’s built in robe. He house is completely disrupted with stuff everywhere waiting to move back into the room. Our shed is leaking with so much rain, so can’t do my work there, and my little ‘work’ area in our patio is leaking as well! Aargh! Trying to set up blog at the same time….ah the journey of a home improvement blogger to be…it just keep thinking, ‘it’s part of the journey, and with every journey, there will be challenges! Just do one thing at a time!’ Phew…thanks for the chance to debrief with someone who knows!! 🙂 Sally
Karah says
Hey Sally! So happy to debrief with you, sometimes its hard to know which way is up when you’re trying to accomplish so many different things. Sounds like you have a lot on your plate … enjoy the journey for sure!
Susan @ Uniquely Yours or Mine says
My tip is to put an outlet in the vanity so you can plug up your toothbrush or other electronics you don’t want to always see setting out. Also, make sure you have plenty of light behind and in front of you at the vanity so you can see your face appropriately. You have a lot of decisions but I’m sure it will all work out great!
Karah says
Thank you so much for the tips, the outlets at the vanity is something we almost overlooked. That would have sucked. hahah
Amy says
How about doing a little tiny white/gray wash on the door and then pop on some starfish.
Karah says
starfish really do make everything better! love the idea, Amy!
karen@somewhatquirky says
The vanity lights should extend over the mirror so the light washes over. Paint the little door thingy white. If you don’t like it then paint the entire thing including the trim the ble color. See how easy it is to make decisions for someone else?
Karah says
I can make decisions for others at the drop of a hat! 🙂
Shannon says
I saw you painted over your new color — I’m guessing it was too dark for you? I recently painted our living room Behr 490F-4 Gray Morning and it is just beautiful! Not too dark, but dark enough. I think it would be similar to your inspiration if you wanted to check it out: http://www.behr.com/consumer/colors/paint# Click Search Colors and then type it in.
Karah says
Thank you so much, Shannon! You know that time you think you want a color and then you paint it and then you realize you really just want it white?!?! I just had that moment. 🙂 I love the inspiration pic, it just might not be for that wall in our master bathroom. Love that paint picker on Behr tho, use it often!!!
shannonatfoxhollowcottage says
I get it. My mind gets tired too when there is so much to consider!! The kicker is always, do I design for me? Or re-sell. That one always gets me!!
Karah says
Exactly, we struggle with that, too. Am I the only one who is going to like this? haha
Pam @diy Design Fanatic says
so many decisions! I used to be a kitchen and bath designer, so I’ll give you a few dimensions….32″ high vanity is standard height, but 36″ (like in a kitchen) is what people normally put in a master bath.(but not with vessel sinks) Our builder put in a 32″ high vanity in our master bath and we raised it up 1 1/4″ when we retiled the floor, so it’s 33 3/4 and the height is perfect for us.(we’re not tall people). The height for the vanity cabinet really depends on your comfort, considering the height of your vessel sinks. As for toilet space, 30″ is code -15″ from the center of the toilet to the wall on either side…the minimum width needed in our state. As for the height of the lights over the vanity, I don’t know of a code requirement, so whatever you think looks good. As we were planning out our tiny half bath, I learned all kinds of code for our state…In the front of a toilet, 21″ clearance is required and we had to have 6 ft 8″ from the floor to the ceiling in front of the toilet.(we had to build out the wall behind the toilet because the ceiling is angled on that wall). With only 16 square feet with an angled ceiling on one side, doesn’t leave room for much error.
Karah says
Oh my gosh, thank you so much for all of the great info. So many decisions, right??!? I”m not sure I could design anything for others, having a hard enough time doing it for myself. haha
Laura says
I was just going to say that there is a specific code requirement for toilets. What I DIDN”T know was that people often did master bath counter heights higher. Thanks for that info!! I am tall and will love that! 🙂
Nancy Cripps says
What color is on the walls? It is a beautiful green/blue.
Karah says
It’s called Vintage Teal, it’s a Behr Marquee color and it is beautiful. I didn’t keep it on the wall there, but I will definitely use it somewhere else.
Cynthia says
Is that the name of the colour on the vanity wall? Luv it.
Karah says
The source to the inspiration picture is linked in the post, I don’t know the color though, sorry.
Courtney O. says
Such a beautiful bathroom! Very calm and inspiring. Can I ask about your floors? I love the idea of river rock floors. Is that a pre-made tile product, or did you lay individual stones?
In the middle of a full renovation of a lake house, myself. If my husband and I don’t kill each other before it’s over, we hope to be happy and grow old there 🙂 Thanks for the reminder about bringing kindness into our projects.
Karah says
Hi Courtney! I have to show your comment to my husband … I always say DIY is good couple therapy and excercise in effective communication. haha As for the bathrooms in this post, those are inspiration pictures for me. I’ve listed the source of the photos right below the images, you might be able to ask your question where I found the photo and have better luck. Sorry I couldn’t help you more.
Courtney O. says
There isn’t a link there. It says “(source),” but no hyperlink.
Karah says
I’m so glad you commented, I’ve added the link and here it is for you. Sorry about that!! http://thefourtides.blogspot.com/2010/06/just-around-corner.html
Candie Bolding says
Are you willing to give out the color name that you used? Your bathroom turned out beautiful. You should be proud of it ;))
Karah says
Hi Candie! So glad you like the bathroom, I ended up painting the whole bathroom white, just straight of the can Behr Marquee. I hope this helps!
Shannon says
what is the wall paint color? I ❤️ it!
Karah says
Hi Shannon! If you mean the darker green I wish I could tell you, I didn’t end up using it and tried to look through old posts to see if I ever put the name out there but it doesn’t look like I did. I can tell you that it is a Behr Marquee color and for some reason I feel like it has the word Vintage in it, maybe a search on their website would help? Sorry!
Mindy McCarthy says
So you ended up not using the blue color of the originally posted picture, and ended up using white?
Karah says
That’s right
Stephanie says
Can you please tell me what color and brand of paint you used in the bathroom? It’s gorgeous!!
Karah says
That’s an inspiration picture, not my bathroom, unfortunately.
Michelle says
Beautiful job! I have a question though. What brand of dark turquoise paint did you use? I absolutely love it. But I’m going crazy finding it. The ones I find are too bright or too blue.
Karah says
I ended up just going white. 🙂
Kim McCulley says
Love everything, what color paint is the bathroom?
Karah says
In the inspiration picture? I’m not sure, the source of the picture is linked in the post.