This post may contain affiliate links which won’t change your price but will share some commission.
Hey guys! Hope you’re having a great week!
We have been plugging away with progress in our master bathroom and we are both kind unexpectedly giddy about how it’s coming together. Momentum is a funny thing and sometimes at this stage of a project when everything is ugly it’s hard to stay positive and motivated. But we just feel like progress is steady and the projects are fun for the most part. Not to say that we’ve loved every moment of crawling around the attic running new electric or maneuvering around the crawl space strategizing a new plumbing plan. But I can’t complain because I haven’t actually had to do those tasks. This is what I do while I wait for instructions yelled to me like “drill the hole where you want the light” or “OK, turn on breaker 11 for 5 seconds and then turn it off”. 🙂
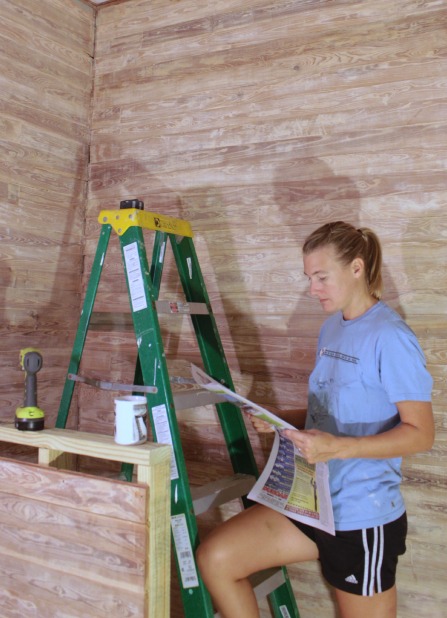
Kidding! That’s totally staged, except for the mug of coffee, that is real. It just reminded me of the time we insulated the attic and I took a similar photo so I couldn’t resist.
While Joel handles all of those things, which is so awesome I can’t even express, his attitude that he can do it (and the fact that he actually can) has kept us on track … because no one wants to get me started on the plumber. I’m serious, do not even mention it. Them are fighting words these days.
And while Joel’s DIYing like a boss, I’m working on the carpentry … and listening for orders yelled from above or below. “Can you see this wire I’m wiggling?” 🙂
The wall to the kitchen is framed out. (Sorry for all of the wacky lighting and shadows, until we actually get some real lights in here I’m carting around a floor lamp and a couple of table lamps without shades … which is great for work light, not exactly for photography lighting.)

The little bump out that we decided to add so our washer and dryer would fit in our hall bathroom is framed, drywalled and has a few coats of spackle already. I left an opening for a door so we can have some added storage up there for randomly used things.
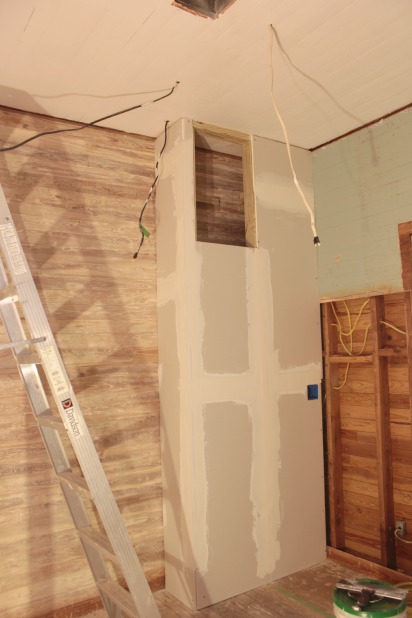
A half wall and even a little bench that will be in our shower have also been framed out. And I didn’t even bother to take up my painter’s tape floor plan before install. #WhyBother
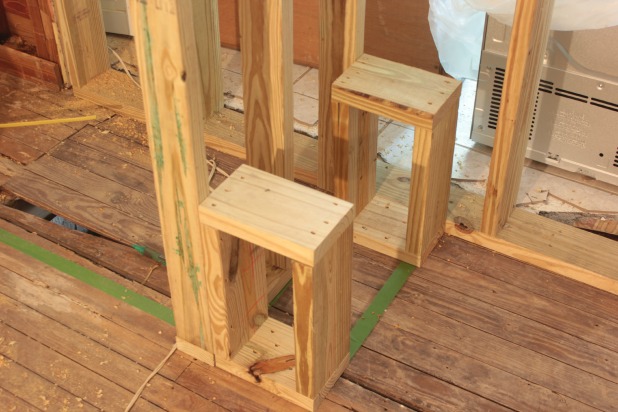
But, instead of just a “here’s where we’re at” update, I would love to pick your brain on something I’m undecided about.
Because, seriously, you guys have proven over and over to be the kind of friends that I wish lived right here and would come and sit on our front porch at the end of the day with a glass of wine so I could run my ideas by you and hear your thoughts. And smack myself on the forehead when you suggest something awesome I haven’t even thought of yet.
You had some great advice for removing the old cut nails, you gave professional advice about making lined curtains and in general you just have really good ideas. So even though I should have thought of this many posts ago, like before the pallet walkway project, I’m reaching out to you for help.
Here’s the situation, my parents went away on a week’s vacation …
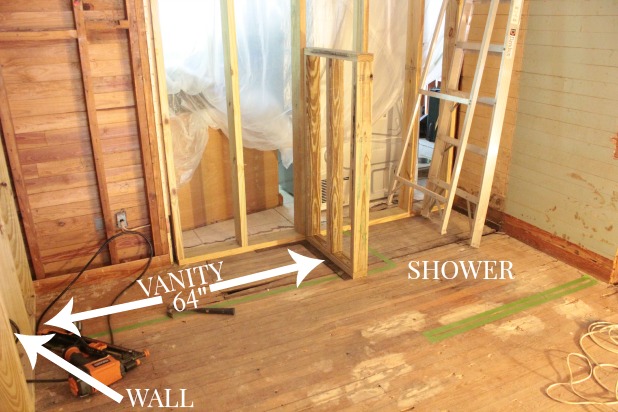
We enjoy an oversized shower and wanted one big enough that we wouldn’t need a door or curtain so we made sure to incorporate that into the space. And although the bump out to fit the washer and dryer in the hall bathroom is a little inconvenient to the master bathroom layout, it gains us space enough in our kitchen for a bonafide pantry and real storage for all of the kitchen extras so after weighing the decision heavily it was totally the way to go for us. And storage is a premium in these smaller, older homes in Key West so we really like that the storage we’re incorporating in this house can really set us apart from other houses on the market when it comes time to sell. But let’s not think about selling and leaving Key West, not today. 🙂
BUT, what we did sacrifice is vanity space. To us, no biggie, we rarely are getting ready at the same time and we really don’t even need double sinks, but we’re going with them because it’s a sought after amenity in master bathrooms.
The question is, what should we do about the master bathroom vanity lights?
Update: I should have included the other lights we’re planning on in the bathroom. We are putting a recessed light above the shower and one above the toilet area and I’m looking for a small chandelier to put above the tub. Do people do recessed above the vanity AND a wall light?
One light fixture or two?
Option #1: Two fixtures.
I like that we can center them over each sink and in general just like the idea of two lights. But would it feel too crowded? How many bulbs should we get per fixture? Here are some options with affiliate links.
Here’s a one bulb light option. I think it would definitely fit but would it be enough light?
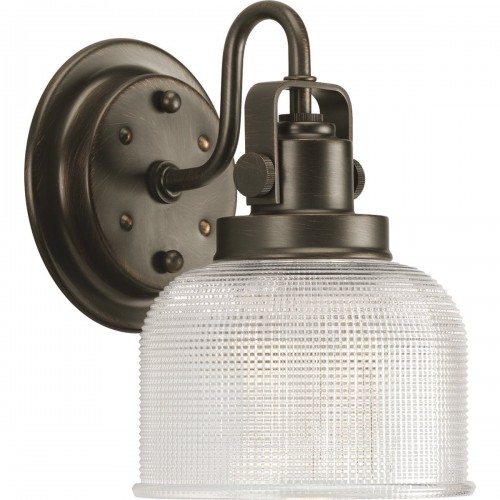
Here’s a two bulb option, and I’ve seen options I like that are up to 19″ wide. The whole space is 64″ wide. I think it’d be the perfect amount of light, but would it look cramped?
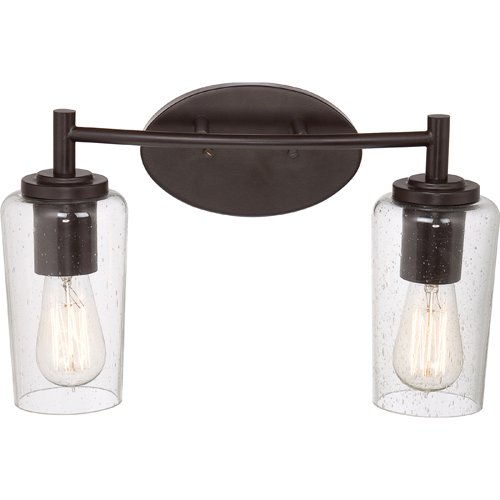
Option #2: One larger fixture.
Would it look right with two sinks? That’s my one big question. I’m not normally one for symmetry but I’m just really drawn to the double sinks and two lights look. Can we pull off the double sink but single light look?
Here’s a three bulb option.
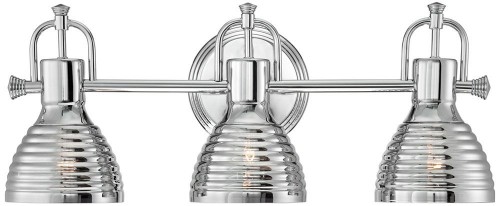
And a four bulb option.

So, yeah, I’m all over the board. I’d love to hear what you’d do. What set up do you have? What set up do you wish you had? Advantages, disadvantages to one or two vanity lights? I don’t know what we’re going to do for mirrors yet but I do know that we don’t have the width in the space to do lights on the side of the mirror if the mirrors are going to be in front of the sinks. So whatever it is, it needs to be installed above the mirror/mirrors.
What do you think we should do? Helllllp! Thanks. 🙂

Sabrina @ Plantation Relics says
What other lighting is in the space? Any cans in there or will this be the only source of light? If no other lighting, I would do a 2 light over each sink. I am all for symmetry but also think too about shadows cast from overhead if you do just one centered light. Have you thought about sconce lighting and doing three? One on each side and one in the middle. They provide a great source of light.
Karah says
I should have included the other lighting, thanks for asking, I updated the post with the info. We’re putting a recessed light above the shower and one about the toilet and a small chandelier above the tub. I hadn’t thought to do recessed above the vanity with a wall light. Unfortunately we don’t have enough length in the space to put sconces on either side of the mirror. Appreciate the input about the shadows, definitely something to keep in mind!
Barbara Jones says
Three bulb option. Odd number always looks good. Are you placing any recessed lights above the vanity?
Karah says
Love the rule of odd numbers … thank you for that reminder! We weren’t thinking recessed above the vanity, just above the shower and the toilet area plus a small chandelier above the tub.
Kara says
How about 2 of the double light option, one above each sink and there’s your symmetry. I don’t think the one bulb option will give you enough light. We just finished a bathroom 🙂
Karah says
Well now I need to know your other big tips since you just finished yours. Spill!!!
Kelly @ Eclectically Vintage says
Definitely two separate lights – and definitely ask your plumber’s opinion too!
Karah says
bahahahahaha!
Shannon says
I think it depends on your mirrors — If you are doing 1 large mirror, than 1 large light above would look great, but if you are doing 2 mirrors, then I would go with 2 light fixtures!
Karah says
That is a really good point!!!
Carmen says
Is there a window in the bathroom? If so, then why do you need a light above the shower and the tub? I actually don’t like the fixtures you’ve picked, but would go with the last one, personally speaking.
Karah says
Hi Carmen! There is a window in the bathroom but it opens to our side yard that is covered by an overhang so doesn’t get any direct light. And I can’t disagree with you on the lights in the post, they aren’t necessarily my options, I’m just trying to gauge size at this point. Haven’t really found anything I love yet. :/
txvoodoo says
My reaction is visceral, first. Go with the 1 light above each – and I say that because I like the fixture you show. I like it a LOT.
Besides that, 1 will give you good light, especially with the other lighting you mentioned. But I’m weird, and my eyes are getting older, so what I have is a wall-mounted swing-out magnifying mirror with its own lighting for, um, detail work!
I think the 2-bulb to 1 fixture option might create some shadows? I dunno. Is there a showroom where you could preview some of these?
anne lacey says
Have you thought about a band of lights above the mirror like theater dressing room lights?
Claire says
we have these and they throw off SO MUCH HEAT. so much that we get ready in the dark sometimes. but Karah has AC, and we don’t
Ally says
The three and four bulb fixtures remind me of the builder’s grade ones that still plague our master bath. We haven’t started our remodel yet, so I loathe them every day. We did our small front bathroom and put three lights. It’s a small room, but has a full tub and toilet. We used three of these with the shade pointed down: http://www.restorationhardware.com/catalog/product/product.jsp?productId=prod1158044&categoryId=cat1701023
We centered them on the wall, so the light kind of fills the room instead of being just for the vanity (there’s no other light in there except through the window). Throw a dimmer on those babies and it’s good.
Julie says
While I like the idea of a double or triple fixture, for a space that size, I’m on the single-light band-wagon. Maybe a double. Once you get the mirrors up and your other lighting in, you’ll have less visual space to fill with vanity lighting than it seems like right now, even though there are technically 5 spaces (two positive/filled, 3 negative). A single with a clear or seeded glass shade, installed in the downward position, will throw out lots of light, and directing it onto the mirror will help eliminate the nose-shadow that tends to happen in the bathroom. It will also keep the overhead space visually “light” – I’ve been in so many bathrooms with too much going on towards the ceiling, making it feel so much smaller than it really is.
That said, I loved the fixture with the seedy glass! Remember that your fixtures can be mounted with the shades facing up or down. I really like this one http://www.amazon.com/45457OZ-Braelyn-Sconce-Bronze-Finish/dp/B00D7BVNKA/ref=pd_sim_sbs_hi_2?ie=UTF8&refRID=0F8FJAF5FSHH1WZS5H9Q, installed downward (it has pics of both orientations).
I also liked this double fixture: http://www.amazon.com/Minka-Lavery-6422-267-Bathroom-Collection/dp/B003H1YA50/ref=sr_1_52?s=lamps-light&ie=UTF8&qid=1404926295&sr=1-52&keywords=vanity+light+glass+shades but I can’t tell if you would be able to flip it.
Kara says
Haha! Don’t forget the backsplash to your vanity, a lot of them don’t come together…so weird!
This was a biggie, we actually had to tear out some trim to put in our vanity because it created a gap between the wall and the vanity…check that out before trimming the bottom of the wall where your vanity will go. We did the open concept vanity too (which we love) but we had to piece in the trim between the legs of the vanity if that makes sense.
I’ll think of some more tips to share
Karah says
I am LOVING all of these ideas, tips and things to consider. Please keep them coming, this is super helpful!! xo
Robin says
Our MB has double sinks / double mirrors / single centered light fixture. Its not my favorite look; definitely screams “builder decision to cut costs”. Since you’re going to have an electrician anyway it should only be a wee bit more to rock the balanced symmetry look. And although I do love the look of edison bulbs I’d find the flickering light irritating while brushing my teeth and all the other wonderful stuff that happens at the sink, just saying’ for whatever it is worth. You’ll make the right choice, you always do.
Karah says
Yeah, I definitely don’t want it to scream “builder grade” … but since Joel is my electrician I can sweet talk him into anything … for the most part. LOL
Susan says
If you’re having two sinks I love the idea of having two separate mirrors with a light fixture in the middle and one on each side. That would mean THREE single fixtures. Of the fixtures you’ve picked out I love the style of the single one the best anyway.
Karah says
I think that could look so cool, I’m just not sure we have enough width to do that … so many decisions!!
Larry Lewis says
You do know that what you decide usually turns out well? Me? I’d go for a single bulb fixture over each sink and install dimmer controls on both. I’d also install a recessed dimmable LED fixture in the center of the room’s space. I like the single bulb you show.
Have you considered finding an old dresser and convert it into your vanity?
Karah says
I think I’m going to make the vanity, that little nook is such a custom size and I want to maximize the space. But to answer your question I do hope to one day do an upcycle like that, I’m already looking for something that could work in the hall bathroom. 🙂
anne lacey says
would you consider a band of lights above the mirror or above on the ceiling sort of like dressing room lights in a theater. We have this in our guest bath and its helps old eyes put make-up on better?
Karah says
I have seen that look and like it … one more choice to consider. 🙂
Donna says
like the first light you pictured…one fixture over each sink is my vote…that particular fixture uses 2 candelabra bulbs so I think there would be plenty of light…definitely use a dimmer
eryn donnalley says
Choose mirrors first.. if you go one do one light, if two, do two.. maybe hang mirror from ceiling just in front of wall, maybe rope light behind?? Wish I was there in person to see. ..
Karah says
AHHH!! You are so right, not knowing what mirrors we’ll have is mixing me up!! And it would be so cool to get your take in person … but you are up to much more important things my friend. 🙂
carlywrites says
All of the above… I am super curious to see the chandelier you choose. The mirror (s) would inspire my pick for vanity lighting. I love this project!
Karah says
That might be what’s hanging me up … I haven’t picked mirrors yet and think one large one might help make the room feel larger … and reflect the chandelier, which I haven’t picked out yet. Sometimes I feel like I go about all of these things totally backward. Such is life. 🙂
Lisa says
This is a hard one! I personally loved every room we did with recessed lights. All on dimmers. Its probably way too much for anyone else but I’m wild about it so yeah, I would do a recessed over the sinks even if the cool kids point and laugh. Second choice is the two light over the sink option. Not to get crazy on you, but you could put up temporary lights until the room is completely done. Give yourself time to see whats working and what additional light that space really needs. Let the space ‘speak’ to you….hehe
Karah says
hahaha, letting the room “speak” to me is something I totally understand … I will often just sit in a room we’re updating gazing all around to see what it tells me. And no, I am not a crazy person. 🙂
Erin says
Hey Karah, I just was looking at House of Turquoise posting today & when I saw the bathroom, it made me think of you. You might want to take a look.
Karah says
oh my gosh, I love it. thanks for the heads up. I think we’re going to do that type of wood slat wall treatment in the bedroom … I’m getting ready to start to try to whitewash the old wood slat walls in the bathroom. They could easily end up painted if it doesn’t workout. haha
Erin says
I thought you might like it. I know that it’s not exactly like the pic’s you posted, which I loved, but, it had the same concept. I just love the plank walls!!!