This post may contain affiliate links which won’t change your price but will share some commission.
We’re buying a house in Key West. Well, at least I think we are anyway. We’re under contract. We had the house inspected. She needs all new electric.
Which we kind of knew but it’s still a punch in the gut when it’s confirmed and you think for a second “but that costs money” like it’s the first time the realization is, well, real.
‘Cause before the inspection the figurative ideas and projects and upgrades don’t cost any money. They’re just grand plans that are going to magically happen with minimal effort and monopoly money.
Before the inspection I saw the house and thought …

… and …

All of these pictures can be found on my “favorite spaces” Pinterest board.
And then came the inspection. And now all I see is the following.
And I will forewarn you … what you are about to see can never be unseen. Please, please proceed with caution.
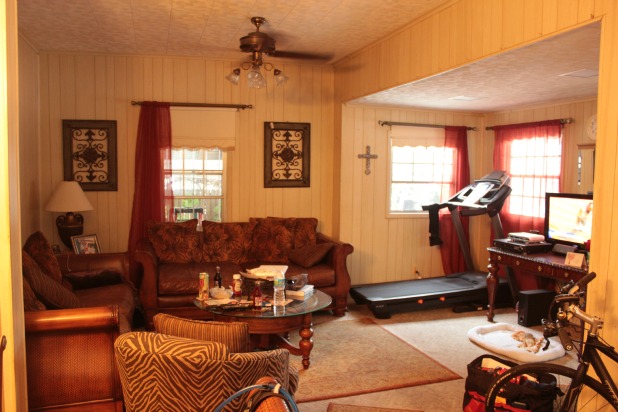
I really think that’s enough for now.
I do apologize if you have nightmares about drop ceilings, wall paneling or ceiling fans. Trust me … they fade over time.
So … where to begin? Do you get rid of all of the drop ceilings, then all of the paneling, then all of the carpet? Do you go room by room? Do you call your dad to find out when he wants to come work on house projects visit?
No really, I’m asking. Except for the part about calling my dad, I definitely started there first. 🙂
Right now we’re scheduled to close on March 21st and our things are scheduled to arrive out of storage on March 22nd and demolition is scheduled to start on or before the 23rd. 🙂
Who’s ready for a few house projects?
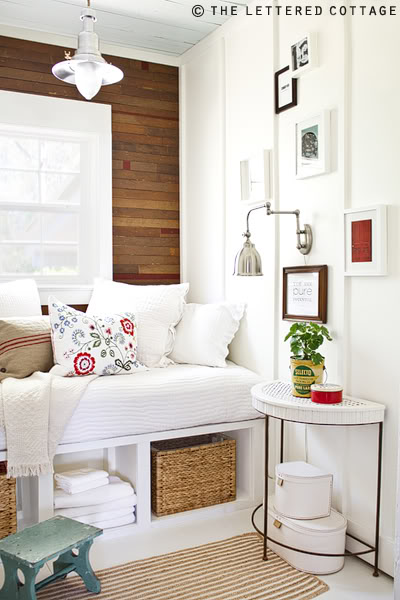
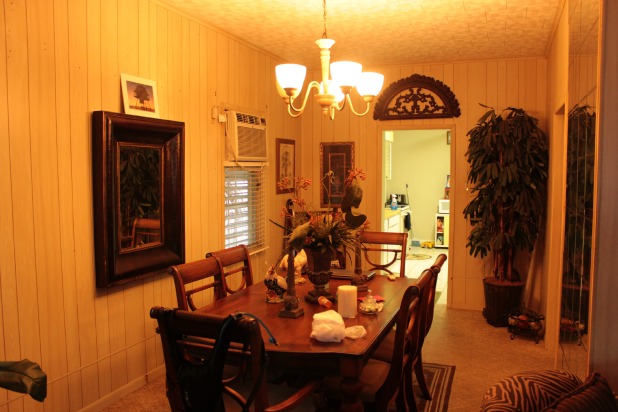
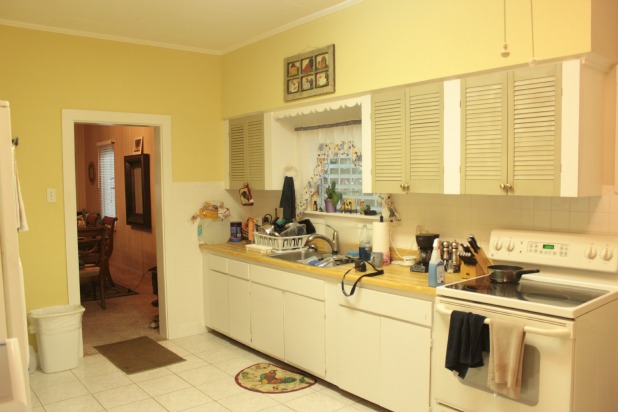
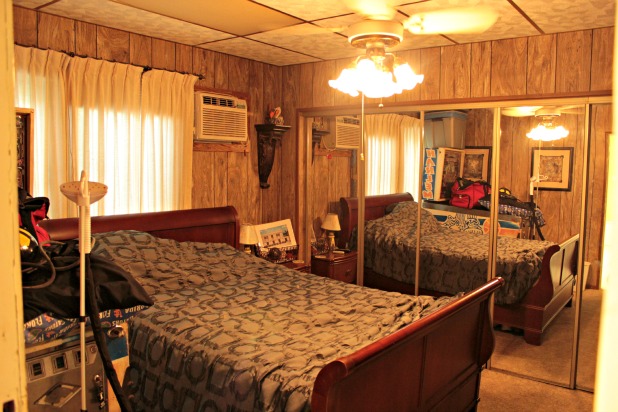
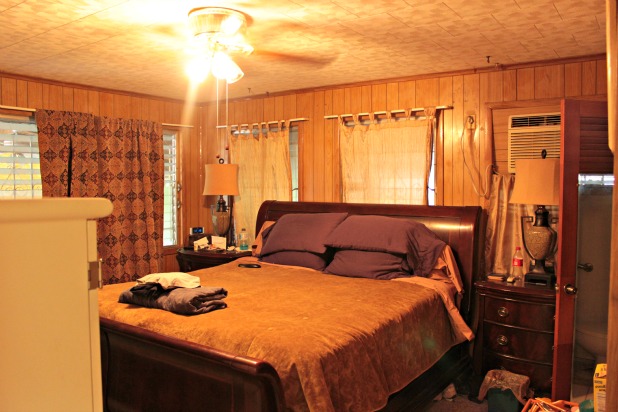

Cheri says
Congrats Karah!!!
Karah says
Thanks Cheri!!
Heidi @ Decor & More says
Woo hoo! Loads of potential there, Karah! Start with the ceilings and work your way down, girl — you’ll need to get up there for electrical anyway. 🙂
Congrats and chin up — this space is right up your alley!!
xo Heidi
Karah says
Thanks for the encouragement, Heidi!!
DesignedDecor says
Karah! How exciting for you! You definitely have your work cut out for you! I say take it room by room. The first thing I would do aside from calling your dad, is removing those air conditioning units and getting central air! I can’t wait to see all of your changes of turning this house into a home!
Karah says
YES!!! Central air for sure. When I’m not kind of freaking out, I’m totally excited to get at it! 🙂
Julie says
It sure has lots of potential! Congratulations, it will be great when you are done and can totally look like your inspiration pictures. If you wetent moving in I would have said guy it, but as you plan to live there through it, do all of the electrical and then start with either the room that has the most damage or else perhaps your bedroom so you have one “sanctuary” room you can retreat to while the rest if the house is being done.
Think of all the blog material you will have from this project (maybe no time to write though)!!
You are so lucky to have your dad to help, mine passed away nearly 11 years ago and I would love to be able to work along side him again 🙂
Enjoy and I look forward to reading about your progress,
Julie
Karah says
SO true about no time to write … we will see. Luckily I don’t have to be clean and showered to get a blog post out. 🙂 I’m sorry to hear about your dad … mine has definitely inspired our love for home improvement. He’s already followed up with me to get a date. Ummm, we need to close first. LOL
cwest100 says
OHHHHH, I LOVE it!!! The PERFECT project house!! So much potential there. I’m like you, I see the ‘stuff’, but then I see your first pictures! We close Tuesday on one that is more cosmetic, but the one I live in currently was much like the one you just bought. You’re gonna have so much fun (well, that’s a relative term!). Awesome house!
Karah says
hahaha, it IS all relative, isn’t it!! We sure hope to make it fun, because we know it’s going to be a lot of work. 🙂
Katie @ Team Skelley says
I see good bones, but the ceiling has to go. I like the paneling though, with the right white, it could be gorgeous. Congratulations!
Karah says
Options … I like options. 😉
Kelly @ Eclectically Vintage says
Congrats!!! I see pure potential to get your house looking just like your inspiration pics!
Your dad may run for the hills after the first day – you may need to resort to bribery!
Kelly
Jaye @ Just Trying to Make Cents of it All says
Oh, I love it!!! So much potential! You can so get to your inspiration photos! If it were MY house I would first pull all the window coverings off. Tons of windows in the master bedroom!! And then work from the top down. Drop ceilings are a breeze to put up so I’m assuming they are a breeze to take down.Have you seen what’s above? Can it be drywalled? Ask you electrician whether he prefers running electrical with or without a ceiling. My opinion is it’s far easier to hang the dang drywall and then let your electrician drill the holes and pull wire. Cutting drywall around an existing fixture is HARD! And get rid of those mirrored closet doors!!!!!
Can’t wait to see what you do!
Karah says
For sure about those mirrored closet doors!!! We are really hoping those drop ceilings come down easy … there’s debate (from the owners and inspectors) about what’s on the ceiling … maybe wood … maybe painted. My shoulders are soar already from the thought of stripping painted old wood ceilings.
Debbie says
Congratulations, Karah! I’m thinking this house will give you lots of material for your blog! this should be a lot of fun for you and your husband, not to mention all your readers.
Debbie 🙂
Karah says
Thank you Debbie … I really am hoping it’s fun for all … so is my husband! 😉
Bev says
It will be great to see what your creativity comes up with for this new place!– I love your inspiration pictures! I agree with the “make one room a sanctuary” philosophy…so good for your outlook when in the middle of the mess! I would love to know your perspective on the mirror doors in the master. Our new house has them as well…I have covered them with curtains for now since I am 3 weeks away from my daughters wedding and can’t stop to do anything about them, but am tired of looking at them. Are you thinking to remove them or do you have another brilliant plan 😀
bev
Karah says
Funny enough, those mirror doors are the guest bedroom … and that closet goes the whole length of the room and is 4 feet deep. No immediate plans for that, but I can see that closet changing up quite a bit … who needs a guest room closet that big?!?!
sue says
Exactly. No guest will ever use the guest room closet. Which is why we turned ours into the craft/game closet instead! 🙂
Dana @ Cooking at Cafe D says
Well, first I’m in love with the little shutter kitchen cabinet doors.
Which probably gives you (and the rest of the sane world) the heebie-jeebies.)
I would prolly move the shutters to the lower cabinets and flip em so the knobs are on top.
But, I’m weird – you knew that.
The bedroom paneling?
Can’t undo seeing that.
I think it’s gonna be marvelous, though.
You guys have been through this.
And, you are good judges of character…in the rough.
Can’t wait to see the projects unveil themselves.
~ Dana
Karah says
Oh Em Gee … that bedroom paneling is what I have nightmares about … and we’ll be living with those kitchen shutter doors for awhile so maybe they’ll grow on me. 🙂
Em Hoop says
White paint on that paneling….at least til you live there awhile and see how you live in the house.
Cheapchick says
How exciting! There is certainly some room for some handiwork there 🙂 Cheers
Karah says
🙂 that’s an understatement! 🙂
cassie says
oh my eyes! those last two photos! someone throw acid on my eyes!!!! 😉 seriously i know you will make whatever hosue you get amazing and i love a good before and after!
Karah says
hahahaha, LOL, thanks Cassie!!
Anne says
So excited for you!Oh in time your home is will beautiful ! Looking forward to reading all about it.
xx
Anne
Karah says
Thank you so much Anne … it will be a lot of work, but we’re looking forward to it all. 🙂
Karah says
We are anxiously awaiting closing day to do any sort of happy dance. I agree with you about the wiring … would you believe they used lamp cord wire in the attic?!?!?!
craftythriftydecoratingwifemom says
I know about moving in when nothing’s been done. We sold our condo, were given 30 days to vacate. No house chosen so we scrambled and bought our “California” ranch. Cathedral ceilings in all but the kitchen, hall & baths. Maybe that’s what you’ll find, oh, you spoke of an attic. We have a crawl space. As a temporary measure painting the panelling isn’t so bad. I’ve seen it done white and you wouldn’t want to keep it forever, but a stop-gap measure. We had shag in the living room & hall, we thought gold. Had it cleaned, would you believe light yellow and light green mix? So dirty. So your pics didn’t faze me, lol. If anyone can fix it up, you can!!
Karah says
I totally agree about the paneling, we may paint some of it we’ll need to live with for awhile, but I can’t wait to get most of it out!! They didn’t even use all of the same kind in every room so it’s quite a mishmash of paneling designs and textures. Glad to hear you lived through a similar situation!! 🙂
Thistle says
Karah,
Congratulations! I know when you get through with it….it will be an amazing space!
blessings,
karianne
Kim says
Congrats! It is more fun to start with a total wreck and make it beautiful.. I can’t wait to see what you can do with it. It will be unrecognizable!
Karah says
hahaha, that is the hope … that’ it’s unrecognizable. 🙂
Anne@DesignDreams (@ddreamsbyanne) says
Paint that paneling!!! I’d get rid of the drop ceiling and put up something cool like bead board but the paneling will give you such an awesome look if it’s painted. Great bones, this is a keeper!
Karah says
Those pictures are from the day we went for the inspection. It does not show well at all … and it’s even worse outside. It really is amazing how some people show a house … but considering we actually looked at a house owned and lived in by a hoarder, this one seemed pretty tame. LOL
Karah says
Hahaha, I think that’s why our project seems so management, it’s only about 1300 square feet, all on one level. At least that’s what I keep telling myself, that it’s manageable. lol
SonJa says
You can mud right over that paneling and it will look like Sheetrock….but, if you’ve gotta rewire, just yank that crap out and put up sheet rock. Don’t mess with the 4×8 sheets, get the 12 foot sheets and run them horizontal on the walls. Only one joint to mud in the middle….and the corners? If I had it to do over again, I would not have spent a gazillion hours getting great mudded corners, I would have stuck a piece of wooden quarter round in each corner, called it, and painted it the same color as the walls! That’s what we did by the end of the project anyway! And it looks just fine—and saved about 40 hours of my time per four corners….and if you don’t want to use quarter round, you could always use cove molding instead!
Brooke says
If you live in the construction only do a couple rooms at a time. If you don’t live there do the whole thing. Congrats!!
Karen @ Folk Haven says
Congrats! And just think of the satisfaction you’ll have looking at your before and after photos when all is accomplished. I’m looking forward to your chronicalling of the process.
Jessica @ Decor Adventures says
Now those are some before pictures! Blogger reunion at Karah’s! March 23rd 🙂
Starr says
We have drop ceilings (put up by previous owners) through our entire downstairs. one really nice thing is that they mute noise, so they’re not all bad. But we removed them in our living room–we had to leave the supports up or demolish the entire ceiling, so we left them up and painted them as beams. I think we’ll leave the rest for now. (We also have ceiling fans and paneling–although we painted the paneling–are we losers?)
Sheila @sZinteriors says
Congratulations!! Can’t wait to follow along on this one… you know, the can’t unsee part that’s going to be wiped away by the amazingness you’ll replace it all with 🙂 Logically, starting with the ceiling makes sense, since you’ll have to get in there to rewire anyway. May as well just keep going, right? But then I think about pulling out the carpet and that definitely gets my attention! Calling Dad is always my first step – he’s kind of my 911!
Amy says
And what a lucky house she is to be loved by you!! Congrats!
Angela @ Cottage Magpie says
Oh my goodness, I am so excited for you!!! That is the perfect project house — so ugly now, but SO much potential!!!
If it were me, I’d take out the drop ceilings & the carpet, do the electrical (just to get it over with), then paint everything – -ceilings, walls, floors that don’t have a real floor (i.e. subflooring or something — wood of course I wouldn’t paint). THEN, I’d take it room by room after that. I think that will give you a blank palette to work with and then you can move in and have time to decide what you want to do. I think the panelling is going to be super cute once it’s painted! 🙂
The mirrored closet doors — maybe you put a frame over them like paned windows or something — I mean, The Lettered Cottage put IN mirrored doors in their bedroom and they look great.
I can’t wait to see what you do! No matter what you do it’s going to be fantastic.
~Angela~
shirley@housepitalitydesigns says
So happy for you!!!…I can just imagine you sitting down with a notebook full of ideas and projects…the kind of things that you do so well and makes you happy!!…
SonJa says
We bought and old farm house…in the South. It still had a fuse box….let me tell you, we closed on the house, kept living in our old place for a month and a half….and during that month and a half, we gutted the kitchen and livingroom FIRST. We rewired and replumbed everything (oh, and insulated because there was none) and got these two main rooms in tip top working order….trust me, the sheet rock was up but not painted or mudded. We moved in. We made do with the bathroom, we heated from a kerosene heater as there was no HVAC unit…and over the next 6 months, we gutted and reworked every other room in the house until it was done. After a year, we installed a new HVAC unit and FINALLY had some air conditioning and heat that could run unattended…..you know, just do the work yourself and you won’t have to pay for permits….it was a great time for us! Our two box springs and two mattresses stacked on top of each other on the floor in the livingroom for the first 6 months (or more) that we lived here, the grime, the dirt, the laughs, (the arguments)’ the frustrations, the inconveniences…they were all worth it. Today, we call them “good times”. It a great bonding thing…..have fun!
Karah says
Oh my gosh I love this comment!! It has me teary eyed excited. I can just picture the laughs, arguments, frustrations, fun memories we have coming in the near future. And I love the quarter round in the corners idea … we might not do that everywhere, but I love it as an option if any corner is just giving us a hard time. And, can I ask, why did you wait until the end to do the HVAC install … we were thinking we’d do it first while walls were tore up anyway? Thank you so much for the great comment. You’ve got me pumped to get started!!! Have an awesome day … you just gave me one. 🙂
Keverill says
Lol! Absolutely positively go one room at a time, otherwise you’ll end up like me-15 years in a “historic house with so much potential”
Karah says
Hahaha, we are definitely on the one room at a time bandwagon!
Linda @ it all started with paint says
How exciting Karah! I’m sure you will work your amazing magic on that house and make it look even better than your inspiration pics! Can’t wait to follow along on the journey!
🙂 Linda
Kelly @ View Along the Way says
Looks like a DIYers dream! Start with the ceiling. It’ll make a huge mess, and when you roll up the carpet, the mess goes right out with it like magic.
Karah says
I think we’re going to need a little magic. LOL
Jessica @ Stay at Home-ista says
Um, maybe don’t get your things out of storage too soon, or where will they go during demo? But I’m super excited to see what you do!
RHome410 @ Friday is Pizza, Monday is Soup says
I can envision your inspiration ideas working here… Can’t wait to see it really happen!
I remember when we first moved into a house full of bad 70s/80s decor, combined even worse (kitchen: 70s dark cabinets and gold floor, sink, and appliances mixed with rose colored walls and dusty rose and gray blue wallpaper border). I had a baby and was pregnant, so my dad came to help unpack and do some of the heavy lifting while dh was at work. He couldn’t believe that when he got there I was spending my time ripping mirror tiles off the wall of the living and dining rooms… The removal of ugly things sometimes just can’t wait for the more practical work! The spots of adhesive were there for months before I got to painting over them, but it was better than the full walls of mirrors with gold, crackle veining.
So I’d do what will make it immediately more livable in the short term, then start the big stuff. I could see starting in the kitchen or living areas, because they’re so important. But maybe it’d be nice to start with the master, which may be a smaller chunk to bite off and get accomplished, so you have a place to relax and enjoy while the rest of the house is in progress.
Karah says
YES!! I was just telling someone today that it’s some of the little things I’m looking forward to doing most and think will make a huge impact. I think we’re going to do the living room/dining room first, store everything in the guest room, hunker down in master and settle into the kitchen as it is for awhile. Even though it’s the biggest room, we think it’ll make a huge impact on the hominess of the home. And we have mirror tiles on the wall, too!!!
Joy2Journey says
I can’t wait to see what you do with your new home! How fun …. for us to watch 😉
Hugs
karen@somewhatquirky says
Well, first let me say congrats on the house. I was with you on the imagining right up till you showed the bedroom. Hmmm. Ok. I’m thinking I would paint all of the paneling and focus my money on flooring. Do the ceilings in order of worst to best. I suspect that the dropped ceiling may be covering up something painful – and that pain might be easier to take one room at a time. Well, I just thought about the whole electrical thing – this may mean that they need access into the walls and that might mean that the paneling is coming down anyway… and there may be some insulating work that has to be done when you take down the paneling. Regardless of what you do, you can hardly move any direction but up! BTW that kitchen looks promising – and bright. All that brown furniture being gone will be a big help. Wish I could come help!
Sara See says
This house has a lot of potential! Do not remove the wood panelling – paint it and add a beadboard ceiling. Paint the whole thing in really pale colors and it’s going to look great!
Karah says
Hi Sara, I’m so glad you see the potential, we did too and have had a great time updating her. You can see what we’ve accomplished so far here, https://thespacebetweenblog.net/key-west-projects-tips-and-tricks/. Spoiler alert: we just had to remove the paneling. 🙂