It took longer than usual because I can’t stop staring at the view, but we’re officially off and running with projects around here. And it turns out gathering quotes for the kitchen project is a good way to familiarize myself with new streets and neighborhoods and learn that many a dirt road actually leads somewhere good. 🙂
So let’s start by looking at the current kitchen a little more up close and personal, because who doesn’t love an overdose of blue glass tile, proving you really can have too much of a good thing.
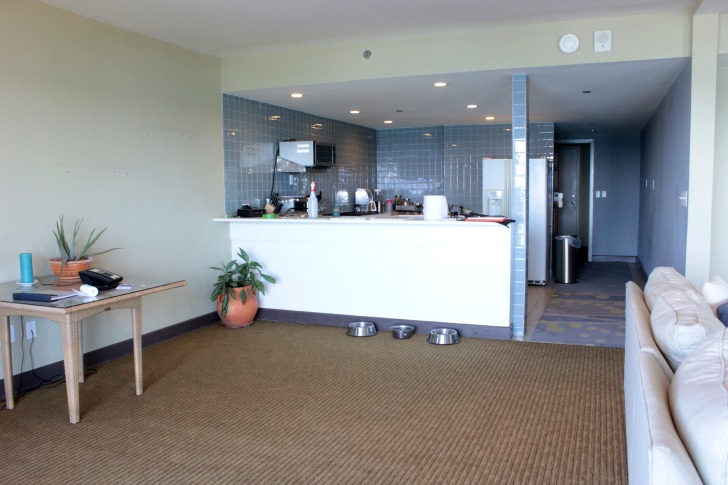
It’s true, I actually do like the tile, but there is just way too much of it. And this picture shows you just how much it opens up to the main living space so I really want to make it flow seamlessly from room to room … or area to area, if you will. And that blue tile is just not screaming cohesiveness.
I’m pretty sure the number one suggestion given by many of you here was to remove the carpet and lay a hard surface throughout. Welllll, in a different time we would do that for sure. But I shared some info on flooring here, and pretty much our old lady dogs love the carpet, it’s in good shape, it’s not an offensive color and it’s staying. Love it or hate it, it’s here to stay, so I also need to work with it when considering kitchen countertops and colors to make sure it all works well together.
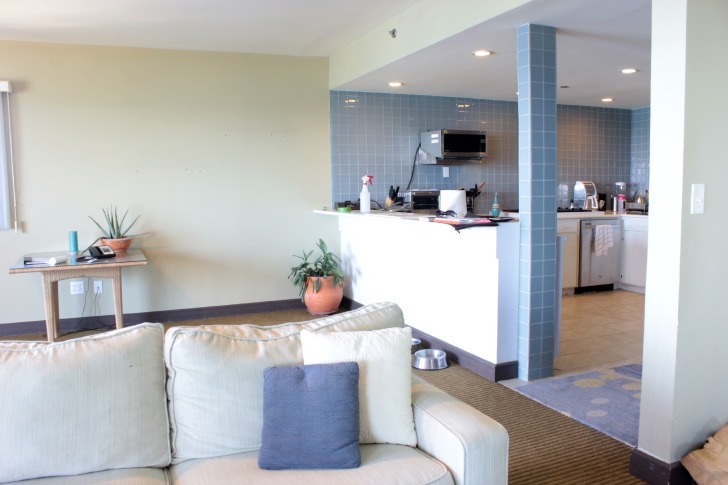
But, I don’t really want brown to be a main color in our end plan (for obvious reasons, I hope) so I’m trying to find a way to have it all meld … leaning away from yellows and creams and more toward grayish neutrals that work with the brown. So, we scoured a warehouse that houses left over tile and wood and random stuff from other projects hoping to find some things that might work and here are a couple of things that caught our eye. I heart little tiles.
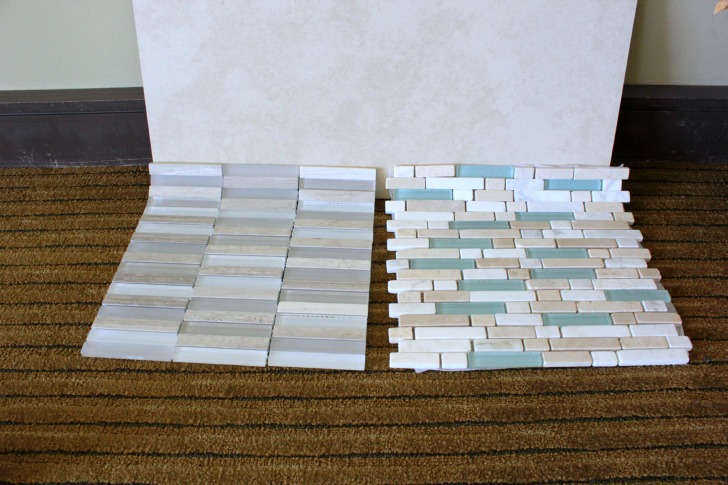
The 12″ x 24″ tile is the kitchen floor tile and here’s a closer look at the carpet that is in the main living areas. (Not terrible, right?!?!) The two mosaic options or possible backsplash tiles. Now, I posted a pic of these on social media and every single person likes the one on the right. With the aqua. And I love it, too. But I think I love the one on the left more. Am I crazy? It brings in the grays that I am so hoping to shift toward. It feels a bit more “classy” maybe, or serene. The one on the right is pretty and fun, but I’m not sure “fun” is the look I’m going for. Let’s just hope I don’t end up with boring instead.
Would it make sense if I say I’d like to keep the freedom to bring color into the kitchen with accessories and not marry the color in the tile? So, I’d like to marry my neutral colored tile and only casually date my more colorful accessories? Making me an accessory slut? Or maybe a tile monogamist. (What am I talking about?)
Honestly, a lot of it will depend on what we find for granite. Options are much more limited, as we’re in the middle of the sea. And since the backsplash is on the wall that extends into the dining room we’ll have to see how that transition turns out. I’m debating flanking open shelving with cabinets at the end, which will create a clear division between the kitchen and the dining room.

But I’m considering all upper cabinets and shelving Phase 2. Mostly because I think I can do it all on my own so it doesn’t have to be part of the bid process for the kitchen remodel. So let’s stay focused on manhandling this awkwardness for now.
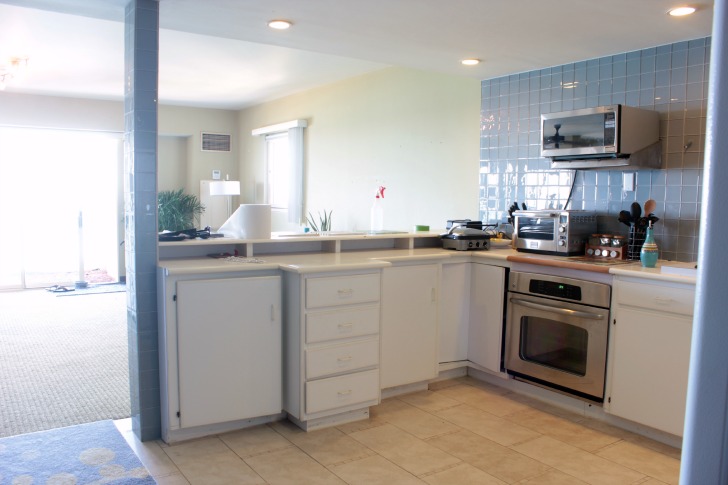
Not only is the cabinet design weird, but we have a microwave hung at random on the wall and a wall oven installed as a range below the counter …
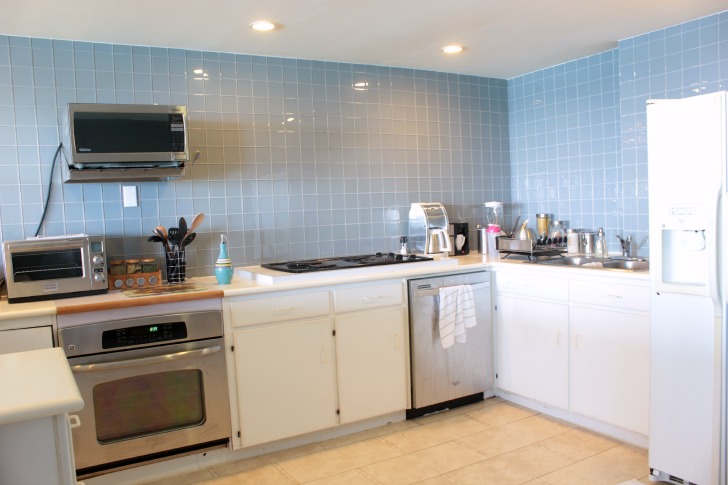
… the cooktop is neither the same size or in the same location as the oven and the dishwasher and sink are installed so close to that back corner all of the storage space below the counter is wasted.
What to do, what to do? Here’s the thought on what we’re going to tackle for Phase 1.
- demolition of all wall tile and cabinets (my job)
- a new range, sink faucet and fridge will be ordered and we will keep the dishwasher as it is almost new and the sink since it is in great shape
- all new lower cabinets will be installed with a new countertop (someone else’s job)
- floor tile will be patched by the bar area after the new cabinets (that will be straight across the front) are installed (my job)
Only 4 line items. Bullet points always make it sound so easy. Who knows how long it will end up taking. The first step is shopping around for cabinets and countertops and settling on a layout that works for us.
So here’s what we’ve considered so far, I’ll call this first option the budget plan. The layout is basically the same as it is now with the stove pushed a little closer to the dishwasher to allow for sets of lower drawers on both sides. No plumbing or electrical would need to be moved, could totally work, but just doesn’t seem to maximize the space.
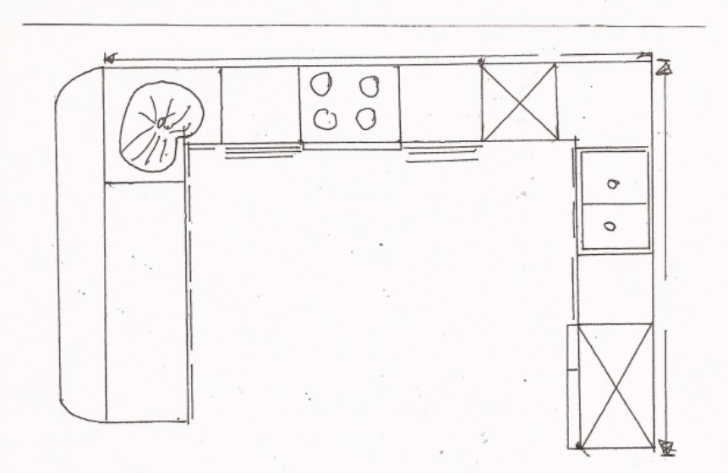
Then I got the idea to put the oven and cooktop by the bar which would mean we were facing the view while we cook. Then the sink could move to the left of the dishwasher and we’d have the traditional kitchen triangle that everyone loves. The dishwasher would also shift a little away from the corner so we could fit a corner cabinet in there and not lose all of that valuable space.
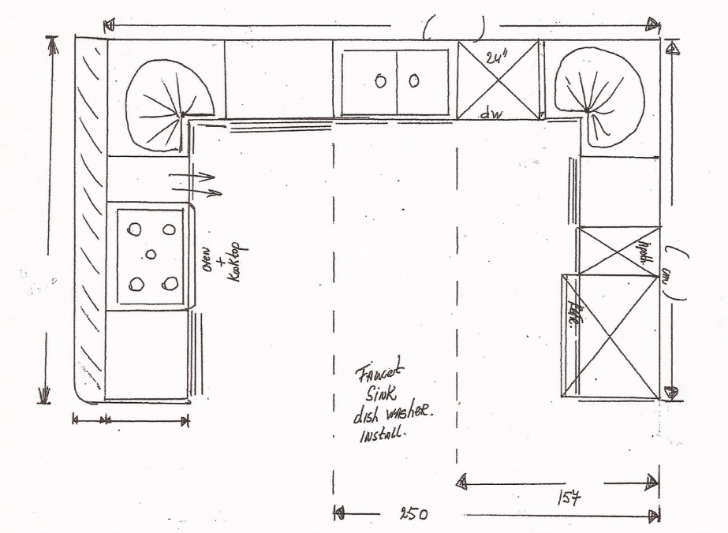
But, that option requires moving plumbing and water for the sink and electric for the stove and costs extra because the cabinet makers would need to build a special cabinet for the oven and also cut out the granite for the cooktop. Also, it turns out we have a sprinkler pretty much right above the bar and putting a cooktop right under that isn’t the smartest idea in the world. More of a lose/lose than a win/win really. :/
Enter Option #3, which we’re hoping turns out to be the best of all worlds. Upon further review, turns out I’m not usually at the stove when I’m in the kitchen anyway (my definition of cooking is clearly a little off), so having the prep area face the view is actually best case scenario. And yes, this is my own hand drawn layout, with my own chicken scratch notes and measurements in inches, feet and centimeters … just to keep you guessing. 🙂
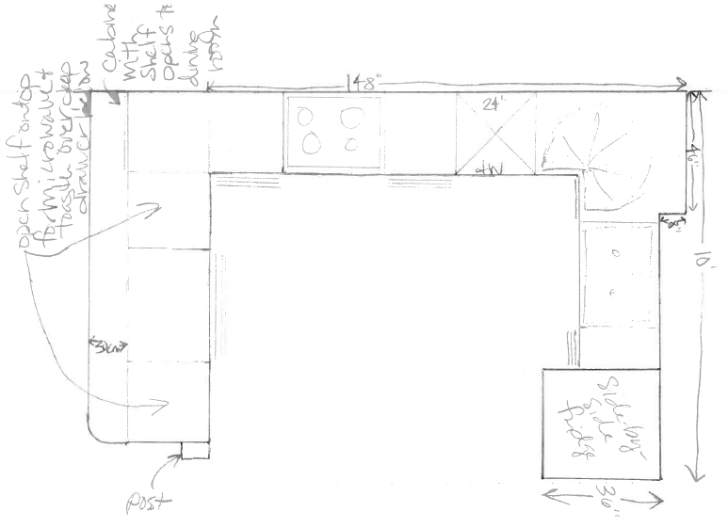
Going from left to right, here is the plan as of right this second, although my mind is known to shift with no advance warning.
- The post is the one that is currently there and covered in blue tile, the row of cabinets will get pushed back a little so the front of the cabinets will line up with the front of the post and there will be an overhang at counter height for seating facing into the kitchen.
- The bar counter will be divided into three sections of under counter cabinets/shelving. The first and third sections will be of equal width and have one open shelf on top of one deep drawer, one open shelf will hold the microwave and the other will hold the toaster oven.
- The center section will be 3 drawers underneath each other, top one for cutlery.
- There won’t be a corner cabinet here but there will be a 1 or 2 door cabinet that opens to the dining room with one shelf.
- Along the wall there will be two sets of deep drawers and the range and dishwasher. The range will essentially be centered between the sets of drawers.
- The dishwasher and sink will both be shifted about a foot from the corner so we can fit in a corner cabinet.
- There will be a 2 door cabinet for the double sink and to the right of the sink (and the left of the fridge) there will be 1 pull door with shelves.
- That wall will be extended about 1 foot to accommodate moving the sink and adding the extra cabinet.
Right now that wall behind the fridge ends where a little hallway begins and the opening to the hallway is wide enough that we can steal about a foot from it for this new plan. And what will happen behind that wall and in the little hallway … we’ll call that Phase 3. Pantry maybe? Place for me to sit and hide when my measurements prove incorrect and the new kitchen plan doesn’t work? Let’s hope not.
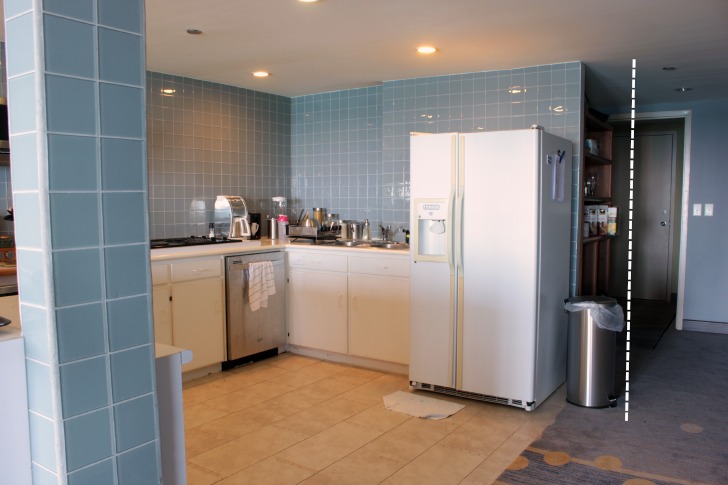
So, that’s the latest. We have two bids and are awaiting a third. Before any of this plan gets put into action, whoever we hire to make the cabinets will come and take their own measurements. ‘Cause I just can’t be held responsible for that task. Ever.
I’m setting the over/under line for completion of Phase 1 at 3 months. And as I type that I think 4, but am hoping for 2. Have any thoughts on the plan? Things I should consider? Change? Add?